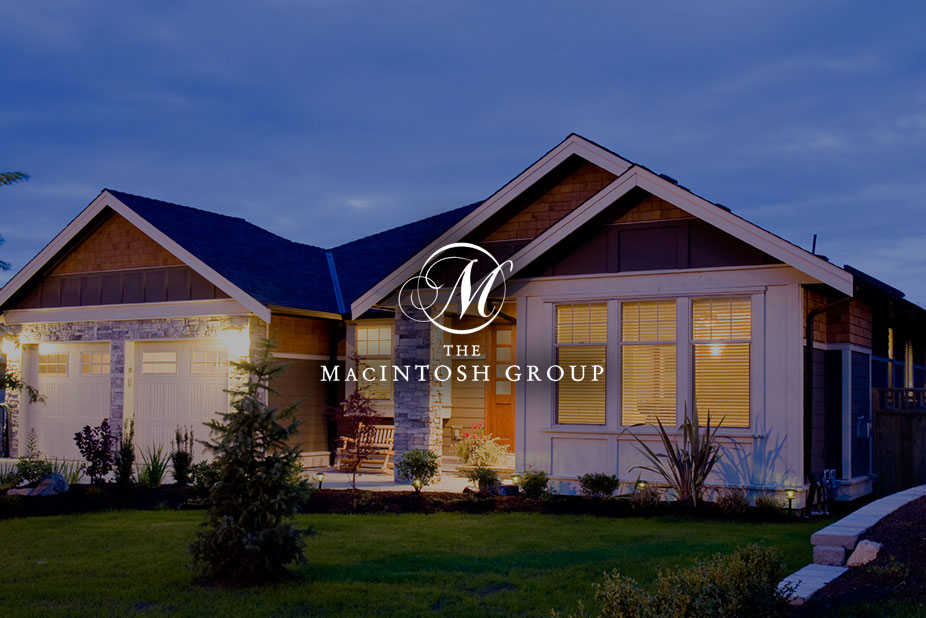
#3 451 Hyndman Crescent
Courtesy of Harjite Dhaliwal of Exp Realty
298,900
- 1,252 sq.ft
- 3 Bedrooms
- 2 Bathrooms (1 Full, 1 Half)
- Single Garage Attached
- Canon Ridge
- 2004
- Townhouse, 2 Storey
- For Sale
- MLSE4439827
MLS E4439827
Perfect home for first-time buyers or as an investment property! This well-maintained 3-bedroom, 1.5-bath townhouse offers stunning views of the River Valley and North Saskatchewan River, ideally located just off Victoria Trail and within walking distance to scenic trails. Open-concept main level features a spacious living room that leads to a deck overlooking green space. The kitchen boasts new quartz countertops, a large window, and updated appliances (less than a year old), plus a pantry and half bath nearby. Condo fee covers water, sewer and garbage. Upstairs, the massive primary bedroom includes a walk-in closet, with two additional bedrooms and a 4-piece bath. A linen closet adds extra storage. The finished basement offers a cozy carpeted family room, plus mechanicals and washer/dryer. Additional features include an attached single-car garage, many recent updates, and a fantastic location with easy access to major routes.
Land & Building Details
Building Features
| Year | 2004 |
|---|---|
| Construction | Wood, Vinyl |
| Foundation | Concrete Perimeter |
| Building Size | 1,252 sq.ft |
| Building Type | Townhouse, 2 Storey |
Heating & Cooling
| Fireplace Included | No Fireplace | Heating Type | Forced Air-1, Natural Gas |
|---|
Interior Features
| Goods Included | Dishwasher-Built-In, Dryer, Garage Control, Garage Opener, Microwave Hood Fan, Refrigerator, Stove-Electric, Washer |
|---|
Amenities
| Amenities | On Street Parking, Deck, Parking-Visitor |
|---|---|
| Amenities Nearby | Golf Nearby, No Back Lane, Playground Nearby, Public Transportation, River Valley View, Schools, Shopping Nearby |
Condo Fees
| Condo Fees | 390.00 |
|---|---|
| Condo Fees Include | Exterior Maintenance, Insur. for Common Areas, Landscape/Snow Removal, Professional Management, Reserve Fund Contribution, Utilities Common Areas, Land/Snow Removal Common |
 |
| ||||
| $298,900 | #E4439827 | #3 451 HYNDMAN Crescent Edmonton Alberta | |||
| |||||
| Brochure Perfect home for first-time buyers or as an investment property! This well-maintained 3-bedroom, 1.5-bath townhouse offers stunning views of the River Valley and North Saskatchewan River, ideally located just off Victoria Trail and within walking distance to scenic trails. Open-concept main level features a spacious living room that leads to a deck overlooking green space. The kitchen boasts new quartz countertops, a large window, and updated appliances (less than a year old), plus a pantry and half bath nearby. Condo fee covers water, sewer and garbage. Upstairs, the massive primary bedroom includes a walk-in closet, with two additional bedrooms and a 4-piece bath. A linen closet adds extra storage. The finished basement offers a cozy carpeted family room, plus mechanicals and washer/dryer. Additional features include an attached single-car garage, many recent updates, and a fantastic location with easy access to major routes. | |||||
| |||||
| Full Listing | https://www.macintoshgroup.ca/listings/e4439827/3-451-hyndman-crescent-edmonton-alberta/ | ||||
Found Your New Dream Home?
Send us a note to schedule a viewing or give us a call under (780) 464-0075.

