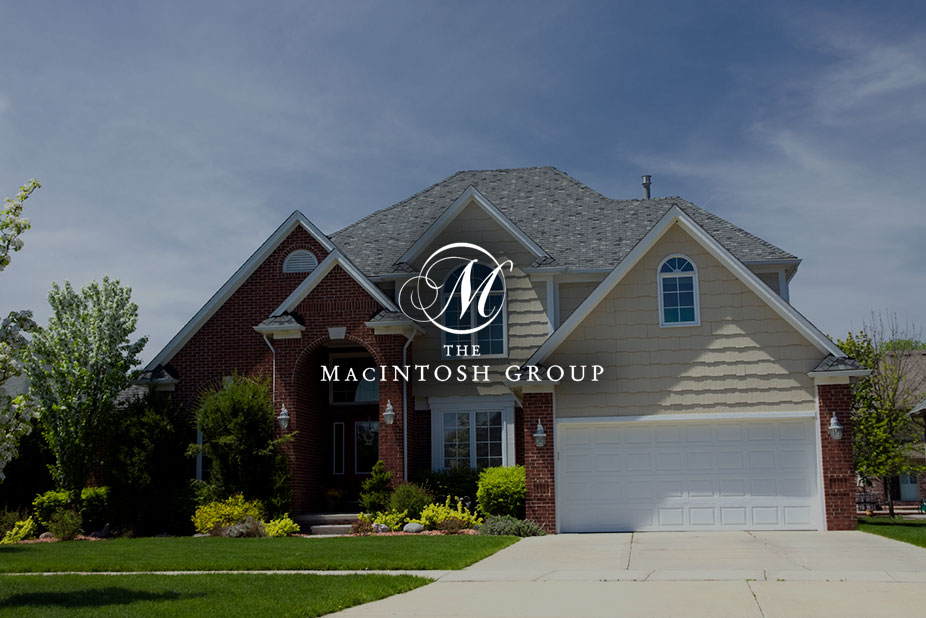
#1446 Lakewood Road W
Courtesy of Justin Edgington of MaxWell Devonshire Realty
169,900
- 1,060 sq.ft
- 3 Bedrooms
- 1 Bathroom (1 Full)
- Stall
- Tipaskan
- 1978
- Townhouse, 2 Storey
- For Sale
- MLSE4438706
MLS E4438706
This renovated 3 bedroom townhouse located in the Laurentian Tipaskan complex of south east Edmonton is an exceptional value. The entire home has new paint, trim and LED light fixtures. The main floor features a new kitchen with quartz countertops and new appliances, vinyl plank flooring, a large storage room and main floor laundry. Upstairs are 3 great large bedrooms, all new carpet and a renovated 4 piece bathroom. There is a small fenced yard and loads of visitor parking for guests.
Land & Building Details
Building Features
| Year | 1978 |
|---|---|
| Construction | Wood, Vinyl |
| Foundation | Concrete Perimeter |
| Building Size | 1,060 sq.ft |
| Building Type | Townhouse, 2 Storey |
Heating & Cooling
| Fireplace Included | No Fireplace | Heating Type | Forced Air-1, Natural Gas |
|---|
Lot Features
| Lot Size | 1808.873 sq.ft |
|---|
Interior Features
| Goods Included | Dishwasher-Built-In, Dryer, Hood Fan, Refrigerator, Stove-Electric, Washer, Window Coverings, TV Wall Mount |
|---|
Amenities
| Amenities | No Smoking Home, Parking-Visitor |
|---|---|
| Amenities Nearby | Fenced, Playground Nearby, Public Swimming Pool, Public Transportation, Schools, Shopping Nearby |
Condo Fees
| Condo Fees | 322.71 |
|---|---|
| Condo Fees Include | Exterior Maintenance, Insur. for Common Areas, Landscape/Snow Removal, Parking, Professional Management, Reserve Fund Contribution, Utilities Common Areas, Land/Snow Removal Common |
 |
| ||||
| $169,900 | #E4438706 | 1446 LAKEWOOD Road W Edmonton Alberta | |||
| |||||
| Brochure This renovated 3 bedroom townhouse located in the Laurentian Tipaskan complex of south east Edmonton is an exceptional value. The entire home has new paint, trim and LED light fixtures. The main floor features a new kitchen with quartz countertops and new appliances, vinyl plank flooring, a large storage room and main floor laundry. Upstairs are 3 great large bedrooms, all new carpet and a renovated 4 piece bathroom. There is a small fenced yard and loads of visitor parking for guests. | |||||
| |||||
| Full Listing | https://www.macintoshgroup.ca/listings/e4438706/1446-lakewood-road-w-edmonton-alberta/ | ||||
Found Your New Dream Home?
Send us a note to schedule a viewing or give us a call under (780) 464-0075.

