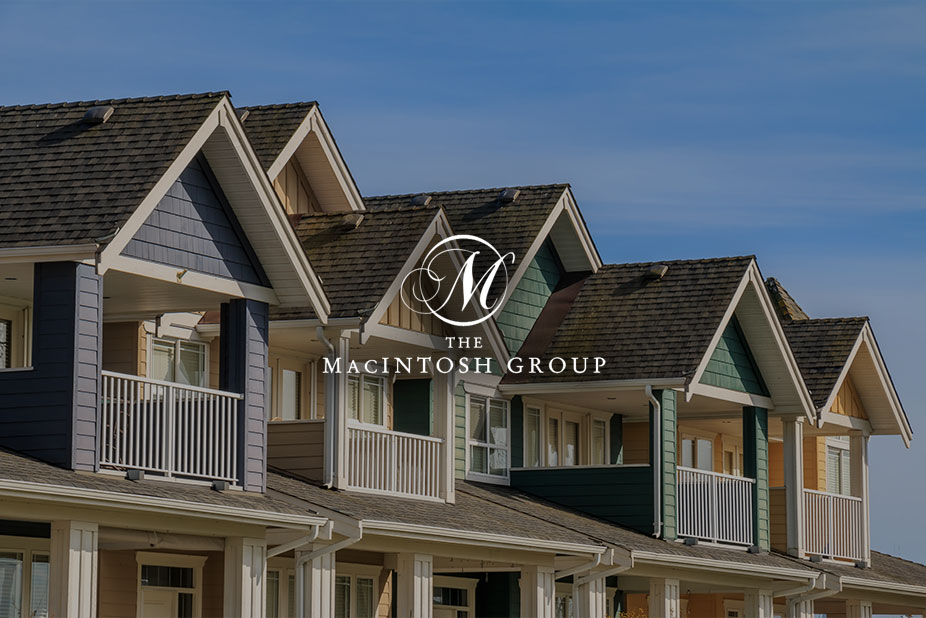
#4 14105 82 Street
Courtesy of Vincenzo Fiacco of RE/MAX Excellence
139,900
- 947 sq.ft
- 2 Bedrooms
- 1 Bathroom (1 Full)
- Stall
- Kildare
- 1971
- Townhouse, 2 Storey
- For Sale
- MLSE4438608
MLS E4438608
OWN THIS HOME CHEAPER THAN PAYING RENT! This HIDDEN GEM nestled in a WELL-MANAGED PET-FRIENDLY COMPLEX with TONS of UPGRADES! PRIDE OF OWNERSHIP SHOWS as this home has been METICULOUSLY maintained w/MANY UPGRADES throughout. Kitchen is STYLISH & FUNCTIONAL w/AMPLE COUNTERSPACE, PLENTY OF CABINETS. Family-sized dining area is open to the bright & SPACIOUS LIVING ROOM w/ample seating for all of your guests. Upstairs features LARGE MASTER BEDROOM, 2 bedroom was converted from 3 and can easily be converted back & an UPDATED FULL BATH. Basement is waiting your finishing touches. Relax in the FULLY FENCED West FACING YARD & enjoy the convenience. Newer kitchen cabinets, newer laminate, bathroom. Parking stall is #250
Land & Building Details
Building Features
| Year | 1971 |
|---|---|
| Construction | Wood, Vinyl |
| Foundation | Concrete Perimeter |
| Building Size | 947 sq.ft |
| Building Type | Townhouse, 2 Storey |
Heating & Cooling
| Fireplace Included | No Fireplace | Heating Type | Forced Air-1, Natural Gas |
|---|
Lot Features
| Lot Size | 1726.852 sq.ft |
|---|
Interior Features
| Goods Included | Dishwasher-Built-In, Dryer, Refrigerator, Stove-Electric, Washer |
|---|
Amenities
| Amenities | See Remarks |
|---|---|
| Amenities Nearby | See Remarks |
Condo Fees
| Condo Fees | 372.00 |
|---|---|
| Condo Fees Include | Exterior Maintenance, Insur. for Common Areas, Professional Management, Reserve Fund Contribution, Land/Snow Removal Common |
 |
| ||||
| $139,900 | #E4438608 | 4 14105 82 Street Edmonton Alberta | |||
| |||||
| Brochure OWN THIS HOME CHEAPER THAN PAYING RENT! This HIDDEN GEM nestled in a WELL-MANAGED PET-FRIENDLY COMPLEX with TONS of UPGRADES! PRIDE OF OWNERSHIP SHOWS as this home has been METICULOUSLY maintained w/MANY UPGRADES throughout. Kitchen is STYLISH & FUNCTIONAL w/AMPLE COUNTERSPACE, PLENTY OF CABINETS. Family-sized dining area is open to the bright & SPACIOUS LIVING ROOM w/ample seating for all of your guests. Upstairs features LARGE MASTER BEDROOM, 2 bedroom was converted from 3 and can easily be converted back & an UPDATED FULL BATH. Basement is waiting your finishing touches. Relax in the FULLY FENCED West FACING YARD & enjoy the convenience. Newer kitchen cabinets, newer laminate, bathroom. Parking stall is #250 | |||||
| |||||
| Full Listing | https://www.macintoshgroup.ca/listings/e4438608/4-14105-82-street-edmonton-alberta/ | ||||
Found Your New Dream Home?
Send us a note to schedule a viewing or give us a call under (780) 464-0075.

