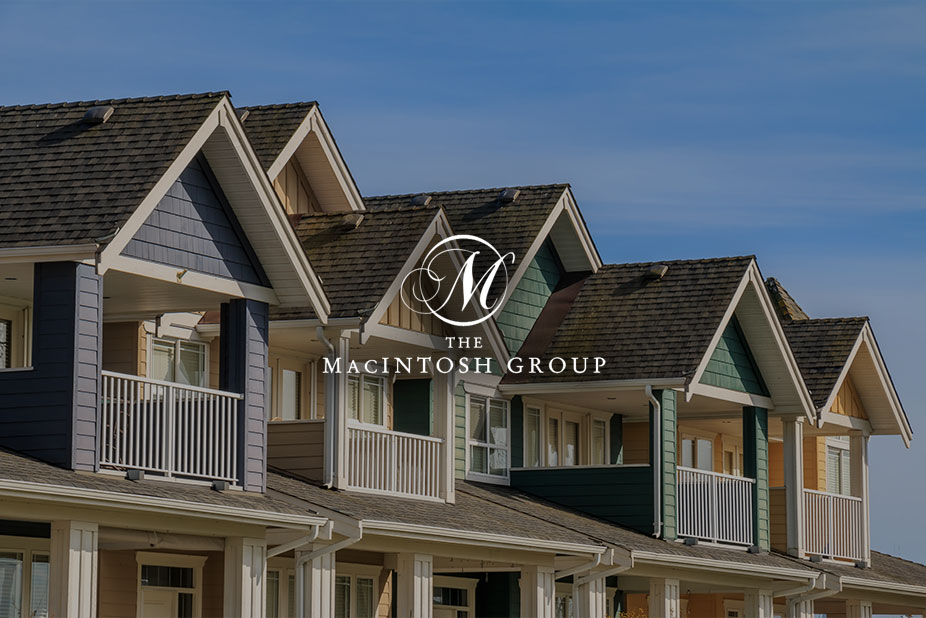
#19 4403 Riverbend Road
Courtesy of Wade Shutter of Real Broker
299,900
- 1,056 sq.ft
- 3 Bedrooms
- 2 Bathrooms (1 Full, 1 Half)
- 2 Outdoor Stalls, Tandem
- See Remarks - Fireplace
- Ramsay Heights
- 1981
- Townhouse, 2 Storey
- For Sale
- MLSE4438480
MLS E4438480
Welcome to this updated townhouse-style condo located in the mature, southwest community of Ramsay Heights in Riverbend. Designed for comfort and function, this home offers a spacious open-concept layout with contemporary finishes and what appears to be upgraded lighting throughout. Step down into a sunken living room featuring tall windows, a built-in fireplace, and a feature accent wall. The kitchen includes stainless steel appliances, tile backsplash, open shelving, and generous cabinetry. The dining area opens to a fully fenced, tree-lined patio—an ideal outdoor retreat with added privacy. Upstairs offers three well-sized bedrooms and a 5-piece bathroom with dual sinks. The developed basement features a large family room, laundry area, and additional storage. Additional highlights: double tandem parking, quiet location within the complex, and close proximity to walking trails, parks, schools, shopping, public transit, and a nearby dog park. Note: Some photos are virtually staged.
Land & Building Details
Building Features
| Year | 1981 |
|---|---|
| Construction | Wood, Vinyl |
| Foundation | Concrete Perimeter |
| Building Size | 1,056 sq.ft |
| Building Type | Townhouse, 2 Storey |
Heating & Cooling
| Fireplace Included | Yes |
|---|---|
| Fireplace Fuel | See Remarks | Heating Type | Forced Air-1, Natural Gas |
Lot Features
| Lot Size | 2809.270 sq.ft |
|---|
Interior Features
| Goods Included | Dishwasher-Built-In, Dryer, Refrigerator, Stove-Electric, Washer |
|---|
Amenities
| Amenities | Detectors Smoke, Parking-Visitor |
|---|---|
| Amenities Nearby | Fenced, Flat Site, Golf Nearby, Low Maintenance Landscape, Playground Nearby, Shopping Nearby |
Condo Fees
| Condo Fees | 347.68 |
|---|---|
| Condo Fees Include | Exterior Maintenance, Insur. for Common Areas, Parking, Professional Management, Reserve Fund Contribution |
 |
| ||||
| $299,900 | #E4438480 | 19 4403 RIVERBEND Road Edmonton Alberta | |||
| |||||
| Brochure Welcome to this updated townhouse-style condo located in the mature, southwest community of Ramsay Heights in Riverbend. Designed for comfort and function, this home offers a spacious open-concept layout with contemporary finishes and what appears to be upgraded lighting throughout. Step down into a sunken living room featuring tall windows, a built-in fireplace, and a feature accent wall. The kitchen includes stainless steel appliances, tile backsplash, open shelving, and generous cabinetry. The dining area opens to a fully fenced, tree-lined patio—an ideal outdoor retreat with added privacy. Upstairs offers three well-sized bedrooms and a 5-piece bathroom with dual sinks. The developed basement features a large family room, laundry area, and additional storage. Additional highlights: double tandem parking, quiet location within the complex, and close proximity to walking trails, parks, schools, shopping, public transit, and a nearby dog park. Note: Some photos are virtually staged. | |||||
| |||||
| Full Listing | https://www.macintoshgroup.ca/listings/e4438480/19-4403-riverbend-road-edmonton-alberta/ | ||||
| Virtual Tour | https://youriguide.com/_19_4403_riverbend_rd_nw_edmonton_ab | ||||
Found Your New Dream Home?
Send us a note to schedule a viewing or give us a call under (780) 464-0075.

