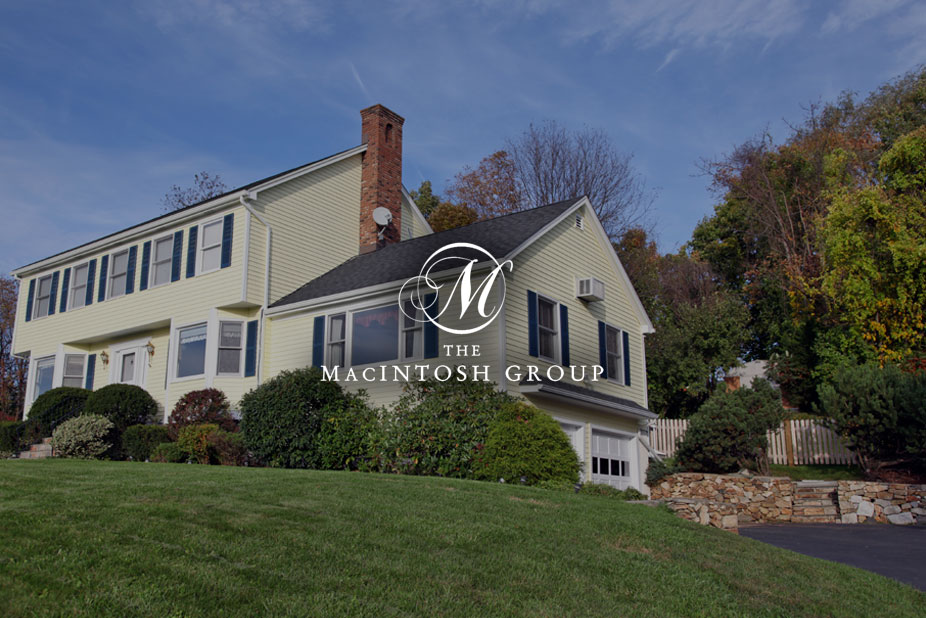
#426 1154 Adamson Drive
Courtesy of Christyna Blish of 2% Realty Pro
284,999
- 804 sq.ft
- 2 Bedrooms
- 2 Bathrooms (2 Full)
- Underground
- Allard
- 2020
- Lowrise Apartment, Single Level Apartment
- For Sale
- MLSE4438436
MLS E4438436
Welcome to the desired community of Allard! This pet friendly modern 803 sq. ft. top-floor unit with underground titled parking features 2 bedrooms and 2 bathrooms with an open concept living space with vinyl plank flooring. The kitchen boasts modern cabinetry, quartz countertops, and stainless steel appliances. Additional features of the kitchen include an eating bar and a pantry for extra storage. Both bathrooms feature quartz countertops, and the unit comes with in-suite laundry for added convenience. Building amenities consist of a social room, meeting room, fitness room, and visitor parking available for guests. Conveniently located near walking paths, schools, and parks, with quick access to the Anthony Henday. Don’t miss this opportunity to own a stylish condo in a prime location!
Land & Building Details
Building Features
| Year | 2020 |
|---|---|
| Construction | Wood, Brick, Stucco |
| Foundation | Concrete Perimeter |
| Building Size | 804 sq.ft |
| Building Type | Lowrise Apartment, Single Level Apartment |
Heating & Cooling
| Fireplace Included | No Fireplace | Heating Type | Hot Water, Natural Gas |
|---|
Lot Features
| Lot Size | 719.674 sq.ft |
|---|
Interior Features
| Goods Included | Dishwasher-Built-In, Dryer, Refrigerator, Stove-Electric, Washer |
|---|
Amenities
| Amenities | Exercise Room, Parking-Visitor, Social Rooms |
|---|---|
| Amenities Nearby | Airport Nearby, Golf Nearby, Public Transportation, Schools, Shopping Nearby |
Condo Fees
| Condo Fees | 407.93 |
|---|---|
| Condo Fees Include | Amenities w/Condo, Heat, Insur. for Common Areas, Landscape/Snow Removal, Professional Management, Water/Sewer |
 |
| ||||
| $284,999 | #E4438436 | 426 1154 ADAMSON Drive Edmonton Alberta | |||
| |||||
| Brochure Welcome to the desired community of Allard! This pet friendly modern 803 sq. ft. top-floor unit with underground titled parking features 2 bedrooms and 2 bathrooms with an open concept living space with vinyl plank flooring. The kitchen boasts modern cabinetry, quartz countertops, and stainless steel appliances. Additional features of the kitchen include an eating bar and a pantry for extra storage. Both bathrooms feature quartz countertops, and the unit comes with in-suite laundry for added convenience. Building amenities consist of a social room, meeting room, fitness room, and visitor parking available for guests. Conveniently located near walking paths, schools, and parks, with quick access to the Anthony Henday. Don’t miss this opportunity to own a stylish condo in a prime location! | |||||
| |||||
| Full Listing | https://www.macintoshgroup.ca/listings/e4438436/426-1154-adamson-drive-edmonton-alberta/ | ||||
| Virtual Tour | https://unbranded.youriguide.com/426_1154_adamson_dr_sw_edmonton_ab/ | ||||
Found Your New Dream Home?
Send us a note to schedule a viewing or give us a call under (780) 464-0075.

