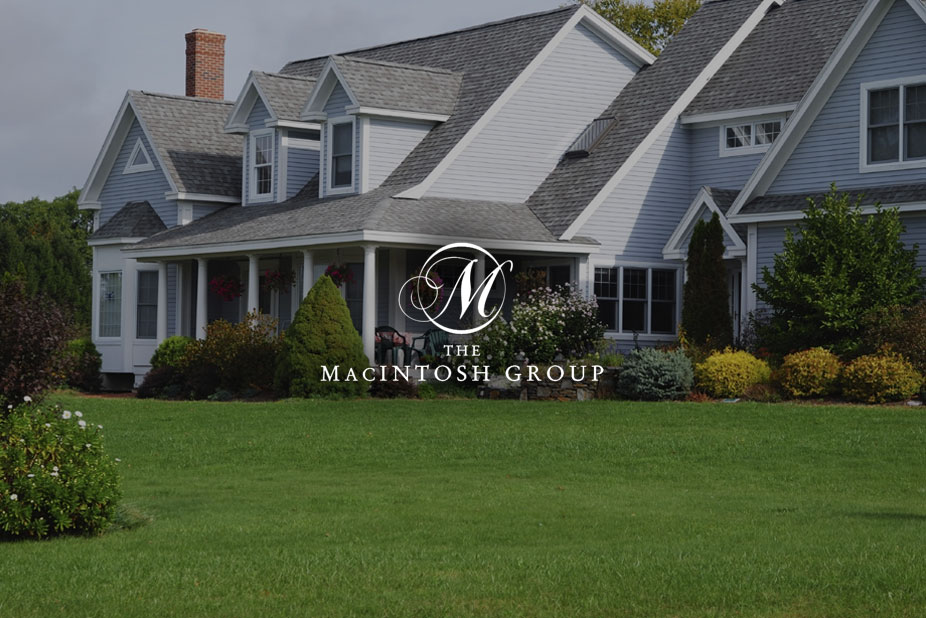
#401 3425 19 Street
Courtesy of Reinee Bouclin of Royal LePage Prestige Realty
199,808
- 829 sq.ft
- 2 Bedrooms
- 2 Bathrooms (2 Full)
- Single Carport
- Wild Rose
- 2005
- Lowrise Apartment, Single Level Apartment
- For Sale
- MLSE4437671
MLS E4437671
Bright & stylish 2-bed SOUTH-FACING TOP FLOOR home flooded w/ natural light! Features black & SS appliances, high quality vinyl plank floors w/ underlay, VAULTED CEILINGS, NEW baseboards & casings. Spacious kitchen boasts island & pantry. Primary bdrm offers walk-thru closet + 3pc ensuite w/ updated tile flr. Added perks: in-suite laundry/storage, fibre optic wiring, COVERED PARKING. Well-maintained bldg incl. social rm, guest suite, & indoor garbage/recycling rm. Steps to shopping, parks, paths, transit & more!
Land & Building Details
Building Features
| Year | 2005 |
|---|---|
| Construction | Wood, Stone, Stucco, Vinyl |
| Foundation | Concrete Perimeter |
| Building Size | 829 sq.ft |
| Building Type | Lowrise Apartment, Single Level Apartment |
Heating & Cooling
| Fireplace Included | No Fireplace | Heating Type | Baseboard, Natural Gas |
|---|
Lot Features
| Lot Size | 853.147 sq.ft |
|---|
Interior Features
| Goods Included | Dishwasher-Built-In, Dryer, Hood Fan, Oven-Microwave, Refrigerator, Stove-Electric, Washer, Window Coverings |
|---|
Amenities
| Amenities | No Smoking Home, Parking-Visitor, Patio, Security Door, Storage-In-Suite, Vaulted Ceiling, See Remarks |
|---|---|
| Amenities Nearby | Airport Nearby, Golf Nearby, Playground Nearby, Public Swimming Pool, Public Transportation, Schools, Shopping Nearby, Ski Hill Nearby, See Remarks |
Condo Fees
| Condo Fees | 460.09 |
|---|---|
| Condo Fees Include | Amenities w/Condo, Insur. for Common Areas, Janitorial Common Areas, Landscape/Snow Removal, Professional Management, Utilities Common Areas, See Remarks |
 |
| ||||
| $199,808 | #E4437671 | 401 3425 19 Street Edmonton Alberta | |||
| |||||
| Brochure Bright & stylish 2-bed SOUTH-FACING TOP FLOOR home flooded w/ natural light! Features black & SS appliances, high quality vinyl plank floors w/ underlay, VAULTED CEILINGS, NEW baseboards & casings. Spacious kitchen boasts island & pantry. Primary bdrm offers walk-thru closet + 3pc ensuite w/ updated tile flr. Added perks: in-suite laundry/storage, fibre optic wiring, COVERED PARKING. Well-maintained bldg incl. social rm, guest suite, & indoor garbage/recycling rm. Steps to shopping, parks, paths, transit & more! | |||||
| |||||
| Full Listing | https://www.macintoshgroup.ca/listings/e4437671/401-3425-19-street-edmonton-alberta/ | ||||
Found Your New Dream Home?
Send us a note to schedule a viewing or give us a call under (780) 464-0075.

