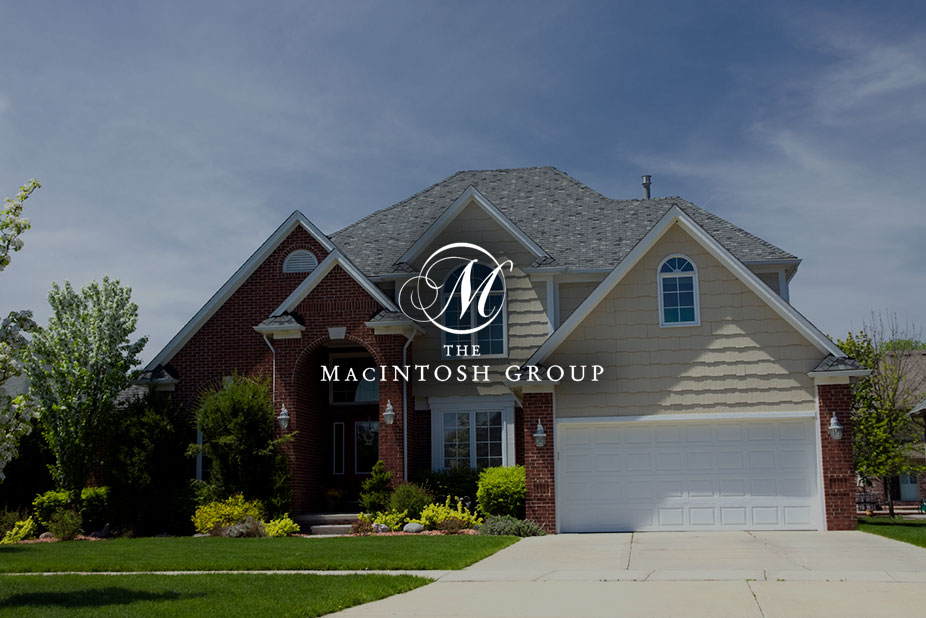
#303 10531 117 Street
Courtesy of Tina Fournier of RE/MAX Real Estate
259,900
- 1,030 sq.ft
- 2 Bedrooms
- 2 Bathrooms (2 Full)
- Heated, Parkade, Underground
- Queen Mary Park
- 2007
- Lowrise Apartment, Single Level Apartment
- For Sale
- MLSE4437636
MLS E4437636
Bright & spacious 2 bed, 2 bath condo in Edmonton’s vibrant Brewery District! This 1030 sq ft west-facing unit features 10' ceilings, fresh paint, new light fixtures, custom blinds & new microwave. Open floor plan includes maple kitchen cabinetry, ample counters, breakfast bar, formal dining area & in-suite laundry w/6 appliances. Primary suite offers walk-in closet & full en suite; front entry includes a 2nd walk-in closet. Upgrades include new kitchen sink/faucet, hot water tank, metal shut-off valves & high-efficiency showerhead. Enjoy peace of mind with a fully paid building envelope & window replacement project. Unit includes 1 underground parking stall w/storage, gas BBQ hookup, & access to walking trails leading to the stunning Edmonton River Valley. Walk to shops, transit, schools & more in one of the city’s most connected neighborhoods!
Land & Building Details
Building Features
| Year | 2007 |
|---|---|
| Construction | Wood, Brick, Stucco, Hardie Board Siding |
| Foundation | Concrete Perimeter |
| Building Size | 1,030 sq.ft |
| Building Type | Lowrise Apartment, Single Level Apartment |
Heating & Cooling
| Fireplace Included | No Fireplace | Heating Type | Forced Air-1, Natural Gas |
|---|
Lot Features
| Lot Size | 414.410 sq.ft |
|---|
Interior Features
| Goods Included | Dryer, Microwave Hood Fan, Refrigerator, Stove-Electric, Washer, Window Coverings |
|---|
Amenities
| Amenities | Ceiling 10 ft., Deck, Intercom, Low Flow Faucets/Shower, Parking-Visitor, Sprinkler System-Fire, Storage Cage |
|---|---|
| Amenities Nearby | Corner Lot, Golf Nearby, Low Maintenance Landscape, Playground Nearby, Schools, Shopping Nearby |
Condo Fees
| Condo Fees | 438.00 |
|---|---|
| Condo Fees Include | Exterior Maintenance, Insur. for Common Areas, Landscape/Snow Removal, Parking, Professional Management, Reserve Fund Contribution, Utilities Common Areas |
 |
| ||||
| $259,900 | #E4437636 | 303 10531 117 Street Edmonton Alberta | |||
| |||||
| Brochure Bright & spacious 2 bed, 2 bath condo in Edmonton’s vibrant Brewery District! This 1030 sq ft west-facing unit features 10' ceilings, fresh paint, new light fixtures, custom blinds & new microwave. Open floor plan includes maple kitchen cabinetry, ample counters, breakfast bar, formal dining area & in-suite laundry w/6 appliances. Primary suite offers walk-in closet & full en suite; front entry includes a 2nd walk-in closet. Upgrades include new kitchen sink/faucet, hot water tank, metal shut-off valves & high-efficiency showerhead. Enjoy peace of mind with a fully paid building envelope & window replacement project. Unit includes 1 underground parking stall w/storage, gas BBQ hookup, & access to walking trails leading to the stunning Edmonton River Valley. Walk to shops, transit, schools & more in one of the city’s most connected neighborhoods! | |||||
| |||||
| Full Listing | https://www.macintoshgroup.ca/listings/e4437636/303-10531-117-street-edmonton-alberta/ | ||||
| Virtual Tour | https://3dtour.listsimple.com/p/t9Wl0fCq | ||||
Found Your New Dream Home?
Send us a note to schedule a viewing or give us a call under (780) 464-0075.

