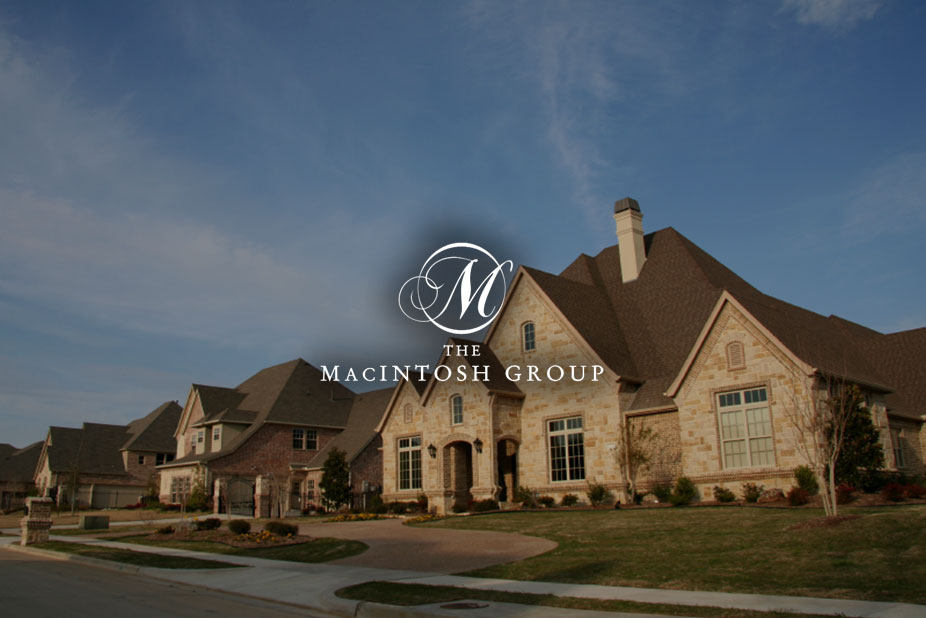
#10 10255 117 Street
Courtesy of Natalie Ambrozuk of RE/MAX Real Estate
138,500
- 705 sq.ft
- 2 Bedrooms
- 1 Bathroom (1 Full)
- Stall
- Wîhkwêntôwin
- 1969
- Lowrise Apartment, Single Level Apartment
- For Sale
- MLSE4437510
MLS E4437510
Be the first to enjoy this stylish, renovated 2b/1b end unit with new engineered hardwood floors and fresh neutral paint throughout. The main living space is open+bright w/sliding glass doors to balcony w/treed view. Picture yourself cooking in this freshly remodelled white kitchen w/all new soft-close cabinets, laminate countertops, subway tile backsplash & convenient new dishwasher. Down the hall are 2 spacious bedrooms, large storage room, linen closet & updated bathroom w/new paint, floors & vanity. Well managed building w/low condo fee that includes heat+water, laundry and an energized parking stall for your use. Ideal central Oliver location is walkable to countless nearby amenities, including Brewery District and across the street from Oliver school+playground. Easy access to public transit with UofA, GMAC and NAIT just minutes away. Tucked away on a quiet street but close enough to all the action downtown brings...Affordable downtown living awaits! NOTE: Some photos have been virtually staged.
Land & Building Details
Building Features
| Year | 1969 |
|---|---|
| Construction | Wood, Brick, Stucco, Vinyl |
| Foundation | Concrete Perimeter |
| Building Size | 705 sq.ft |
| Building Type | Lowrise Apartment, Single Level Apartment |
Heating & Cooling
| Fireplace Included | No Fireplace | Heating Type | Baseboard, Natural Gas |
|---|
Lot Features
| Lot Size | 797.390 sq.ft |
|---|
Interior Features
| Goods Included | Dishwasher-Built-In, Hood Fan, Refrigerator, Stove-Electric |
|---|
Amenities
| Amenities | On Street Parking, No Animal Home, No Smoking Home, Parking-Plug-Ins, Storage-In-Suite, See Remarks |
|---|---|
| Amenities Nearby | Back Lane, Corner Lot, Golf Nearby, Low Maintenance Landscape, Park/Reserve, Playground Nearby, Public Swimming Pool, Public Transportation, Schools, Shopping Nearby, Ski Hill Nearby, See Remarks |
Condo Fees
| Condo Fees | 503.28 |
|---|---|
| Condo Fees Include | Exterior Maintenance, Heat, Insur. for Common Areas, Parking, Professional Management, Reserve Fund Contribution, Utilities Common Areas, Water/Sewer, Land/Snow Removal Common |
 |
| ||||
| $138,500 | #E4437510 | 10 10255 117 Street Edmonton Alberta | |||
| |||||
| Brochure Be the first to enjoy this stylish, renovated 2b/1b end unit with new engineered hardwood floors and fresh neutral paint throughout. The main living space is open+bright w/sliding glass doors to balcony w/treed view. Picture yourself cooking in this freshly remodelled white kitchen w/all new soft-close cabinets, laminate countertops, subway tile backsplash & convenient new dishwasher. Down the hall are 2 spacious bedrooms, large storage room, linen closet & updated bathroom w/new paint, floors & vanity. Well managed building w/low condo fee that includes heat+water, laundry and an energized parking stall for your use. Ideal central Oliver location is walkable to countless nearby amenities, including Brewery District and across the street from Oliver school+playground. Easy access to public transit with UofA, GMAC and NAIT just minutes away. Tucked away on a quiet street but close enough to all the action downtown brings...Affordable downtown living awaits! NOTE: Some photos have been virtually staged. | |||||
| |||||
| Full Listing | https://www.macintoshgroup.ca/listings/e4437510/10-10255-117-street-edmonton-alberta/ | ||||
| Virtual Tour | https://youriguide.com/10_10255_117_st_nw_edmonton_ab/ | ||||
Found Your New Dream Home?
Send us a note to schedule a viewing or give us a call under (780) 464-0075.

