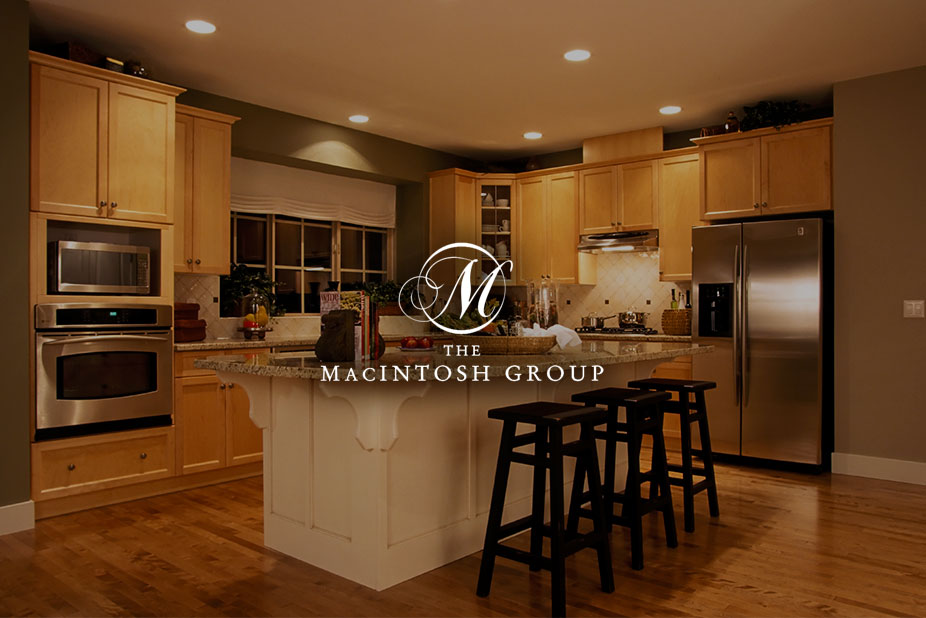
#304 5125 Riverbend Road
Courtesy of Eduard Deprato of Sweetly
160,000
- 1,129 sq.ft
- 2 Bedrooms
- 2 Bathrooms (2 Full)
- Stall
- Brander Gardens
- 1978
- Lowrise Apartment, Single Level Apartment
- For Sale
- MLSE4437187
MLS E4437187
Gorgeous corner unit with new upgrades in desirable Lord Nelson. NEW PAINT, VYNIL PLANK FLOORING. Balcony with a view! 2 generous bedrooms + 2 baths. 1, 129 sq. ft. Open Concept. Filled with loads of natural light. Covered parking. Walking distance to River Valley, Fort Edmonton Park, schools and shopping. Seller will PRE-PAY condo fees for the balance of 2025!
Land & Building Details
Building Features
| Year | 1978 |
|---|---|
| Construction | Wood, Vinyl |
| Foundation | Concrete Perimeter |
| Building Size | 1,129 sq.ft |
| Building Type | Lowrise Apartment, Single Level Apartment |
Heating & Cooling
| Fireplace Included | No Fireplace | Heating Type | Baseboard, Natural Gas |
|---|
Lot Features
| Lot Size | 1850.745 sq.ft |
|---|
Interior Features
| Goods Included | Dishwasher-Built-In, Refrigerator, Stove-Electric, Window Coverings |
|---|
Amenities
| Amenities | Parking-Visitor, See Remarks |
|---|---|
| Amenities Nearby | Flat Site, Playground Nearby, Public Transportation, Schools, Shopping Nearby |
Condo Fees
| Condo Fees | 675.92 |
|---|---|
| Condo Fees Include | Caretaker, Exterior Maintenance, Heat, Insur. for Common Areas, Landscape/Snow Removal, Parking, Professional Management, Reserve Fund Contribution, Utilities Common Areas |
 |
| ||||
| $160,000 | #E4437187 | 304 5125 RIVERBEND Road Edmonton Alberta | |||
| |||||
| Brochure Gorgeous corner unit with new upgrades in desirable Lord Nelson. NEW PAINT, VYNIL PLANK FLOORING. Balcony with a view! 2 generous bedrooms + 2 baths. 1, 129 sq. ft. Open Concept. Filled with loads of natural light. Covered parking. Walking distance to River Valley, Fort Edmonton Park, schools and shopping. Seller will PRE-PAY condo fees for the balance of 2025! | |||||
| |||||
| Full Listing | https://www.macintoshgroup.ca/listings/e4437187/304-5125-riverbend-road-edmonton-alberta/ | ||||
| Virtual Tour | https://unbranded.youriguide.com/304_5125_riverbend_rd_nw_edmonton_ab/ | ||||
Found Your New Dream Home?
Send us a note to schedule a viewing or give us a call under (780) 464-0075.

