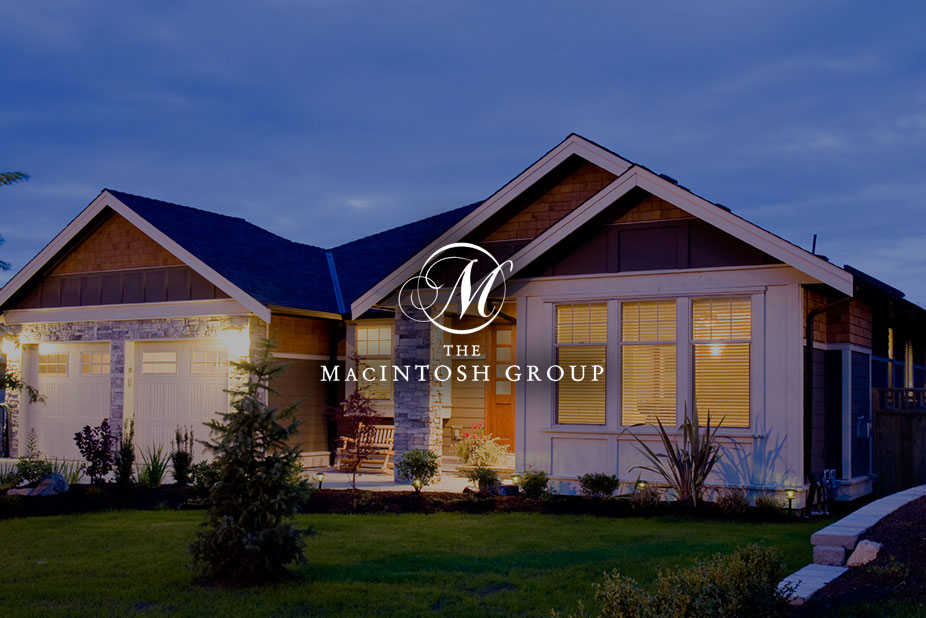
#407 10523 123 Street
Courtesy of Alexine McTeer of Real Broker
299,000
- 1,136 sq.ft
- 2 Bedrooms
- 2 Bathrooms (2 Full)
- Heated, Parkade, Underground
- Westmount
- 2013
- Lowrise Apartment, Single Level Apartment
- For Sale
- MLSE4436466
MLS E4436466
Welcome to a one of a kind offering in pet friendly High Street District Properties! Located in the heart of Westmount & along the edge of the trendy neighbouring community of Oliver, this top floor unit is expansively upgraded. Highlights include hardwood flooring, granite countertops throughout, updated stainless steel appliances, Hunter Douglas window coverings & an open concept entertainment space. With city views from every room, this unit has 2 sizeable bedrooms PLUS den located on either side of the condo, a main 4pc bathroom & 4pc ensuite. Open the door to your outdoor living space offering panoramic sunset views from your private patio complete with gas line and overhead pergola perfect for hanging string lights. Included is titled parking, a large in-suite storage room & inclusive condo fees. Immerse yourself in the Downtown lifestyle - river valley trails, local cuisine, public transit & a short walk to upcoming LRT station, Edmonton’s Brewery District, Ice District & vibrant 124 ST!
Land & Building Details
Building Features
| Year | 2013 |
|---|---|
| Construction | Wood, Metal, Stucco |
| Foundation | Concrete Perimeter |
| Building Size | 1,136 sq.ft |
| Building Type | Lowrise Apartment, Single Level Apartment |
Heating & Cooling
| Fireplace Included | No Fireplace | Heating Type | Heat Pump, Natural Gas |
|---|
Lot Features
| Lot Size | 554.233 sq.ft |
|---|
Interior Features
| Goods Included | Air Conditioning-Central, Dishwasher-Built-In, Dryer, Microwave Hood Fan, Stove-Electric, Washer, Window Coverings |
|---|
Amenities
| Amenities | On Street Parking, Air Conditioner, Deck, Exercise Room, Intercom, Parking-Visitor, Security Door, Sprinkler System-Fire, Storage-In-Suite, Natural Gas BBQ Hookup, Rooftop Deck/Patio |
|---|---|
| Amenities Nearby | Back Lane, Golf Nearby, Public Swimming Pool, Public Transportation, Shopping Nearby, View City |
Condo Fees
| Condo Fees | 754.03 |
|---|---|
| Condo Fees Include | Exterior Maintenance, Heat, Insur. for Common Areas, Landscape/Snow Removal, Professional Management, Reserve Fund Contribution, Water/Sewer |
 |
| ||||
| $299,000 | #E4436466 | 407 10523 123 Street Edmonton Alberta | |||
| |||||
| Brochure Welcome to a one of a kind offering in pet friendly High Street District Properties! Located in the heart of Westmount & along the edge of the trendy neighbouring community of Oliver, this top floor unit is expansively upgraded. Highlights include hardwood flooring, granite countertops throughout, updated stainless steel appliances, Hunter Douglas window coverings & an open concept entertainment space. With city views from every room, this unit has 2 sizeable bedrooms PLUS den located on either side of the condo, a main 4pc bathroom & 4pc ensuite. Open the door to your outdoor living space offering panoramic sunset views from your private patio complete with gas line and overhead pergola perfect for hanging string lights. Included is titled parking, a large in-suite storage room & inclusive condo fees. Immerse yourself in the Downtown lifestyle - river valley trails, local cuisine, public transit & a short walk to upcoming LRT station, Edmonton’s Brewery District, Ice District & vibrant 124 ST! | |||||
| |||||
| Full Listing | https://www.macintoshgroup.ca/listings/e4436466/407-10523-123-street-edmonton-alberta/ | ||||
Found Your New Dream Home?
Send us a note to schedule a viewing or give us a call under (780) 464-0075.

