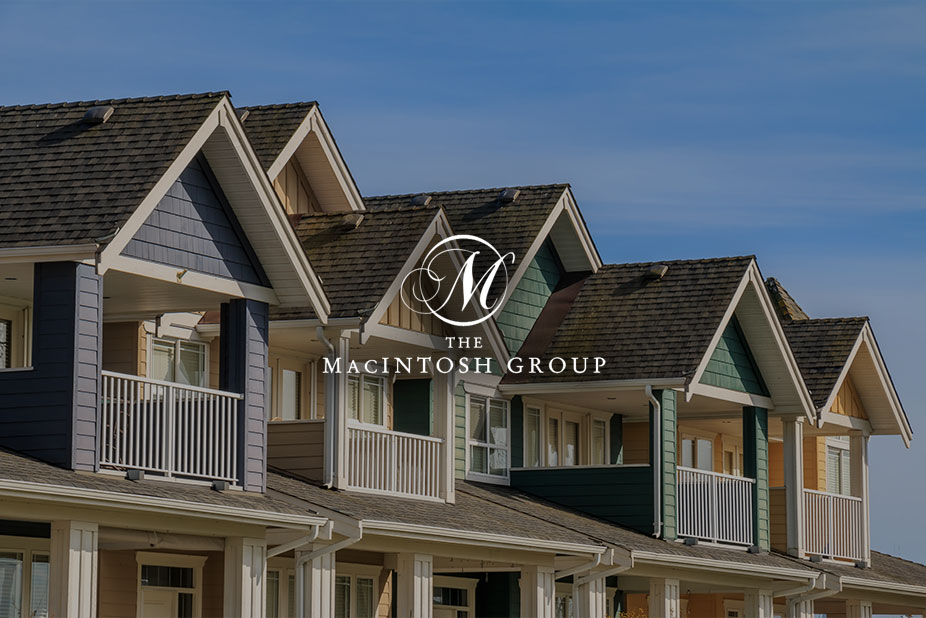
#306 11115 80 Avenue
Courtesy of Darin Baxandall of RE/MAX Elite
299,900
- 1,086 sq.ft
- 1 Bedroom
- 1 Bathroom (1 Full)
- Heated, Underground
- Wood - Fireplace
- Garneau
- 1981
- Lowrise Apartment, Multi Level Apartment
- For Sale
- MLSE4436330
MLS E4436330
This TOP FLOOR END UNIT in sought after Hampton Village will definitely impress you! The abundance of natural light that soars through is perfect for all your plants to be happy! The street alone this place is on is quaint, quiet & beautifully tree lined! AND it's only steps away from the U of A! This 3rd floor awesomeness is neat as a pin and features: VAULTED CEILINGS, SKY LIGHTS, WOOD BURNING FIREPLACE & AMAZING, PRIVATE, SOUTH FACING BALCONY! The large master bedroom has a walk thru closet with loads of organizing space that leads to a cheater bathroom that has dual access to the bedroom & the hallway! Want to know the COOLEST part...This gorgeous unit has a SECOND LEVEL! The loft area could be your new second spare bedroom, den, office, paint/craft room, whatever you make of it! PLUS an additional space/room up there for your imagination to soar! This place will be your oyster! Plenty of upgrades to note, newer ceramic tile, S/S fridge, washer/dryer, and newer dishwasher. This one COULD BE ALL YOURS!
Land & Building Details
Building Features
| Year | 1981 |
|---|---|
| Construction | Wood, Brick, Stucco |
| Foundation | Concrete Perimeter |
| Building Size | 1,086 sq.ft |
| Building Type | Lowrise Apartment, Multi Level Apartment |
Heating & Cooling
| Fireplace Included | Yes |
|---|---|
| Fireplace Fuel | Wood | Heating Type | Hot Water, Natural Gas |
Lot Features
| Lot Size | 1018.480 sq.ft |
|---|
Interior Features
| Goods Included | Dishwasher-Built-In, Dryer, Refrigerator, Stove-Electric, Washer, Window Coverings |
|---|
Amenities
| Amenities | Intercom, Party Room, Secured Parking, Storage-In-Suite |
|---|---|
| Amenities Nearby | Back Lane, Low Maintenance Landscape, Playground Nearby, Public Swimming Pool, Public Transportation, Schools, Shopping Nearby |
Condo Fees
| Condo Fees | 723.68 |
|---|---|
| Condo Fees Include | Amenities w/Condo, Exterior Maintenance, Heat, Insur. for Common Areas, Landscape/Snow Removal, Parking, Professional Management, Reserve Fund Contribution, Water/Sewer |
 |
| ||||
| $299,900 | #E4436330 | 306 11115 80 Avenue Edmonton Alberta | |||
| |||||
| Brochure This TOP FLOOR END UNIT in sought after Hampton Village will definitely impress you! The abundance of natural light that soars through is perfect for all your plants to be happy! The street alone this place is on is quaint, quiet & beautifully tree lined! AND it's only steps away from the U of A! This 3rd floor awesomeness is neat as a pin and features: VAULTED CEILINGS, SKY LIGHTS, WOOD BURNING FIREPLACE & AMAZING, PRIVATE, SOUTH FACING BALCONY! The large master bedroom has a walk thru closet with loads of organizing space that leads to a cheater bathroom that has dual access to the bedroom & the hallway! Want to know the COOLEST part...This gorgeous unit has a SECOND LEVEL! The loft area could be your new second spare bedroom, den, office, paint/craft room, whatever you make of it! PLUS an additional space/room up there for your imagination to soar! This place will be your oyster! Plenty of upgrades to note, newer ceramic tile, S/S fridge, washer/dryer, and newer dishwasher. This one COULD BE ALL YOURS! | |||||
| |||||
| Full Listing | https://www.macintoshgroup.ca/listings/e4436330/306-11115-80-avenue-edmonton-alberta/ | ||||
| Virtual Tour | https://youriguide.com/306_11115_80_ave_nw_edmonton_ab/ | ||||
Found Your New Dream Home?
Send us a note to schedule a viewing or give us a call under (780) 464-0075.

