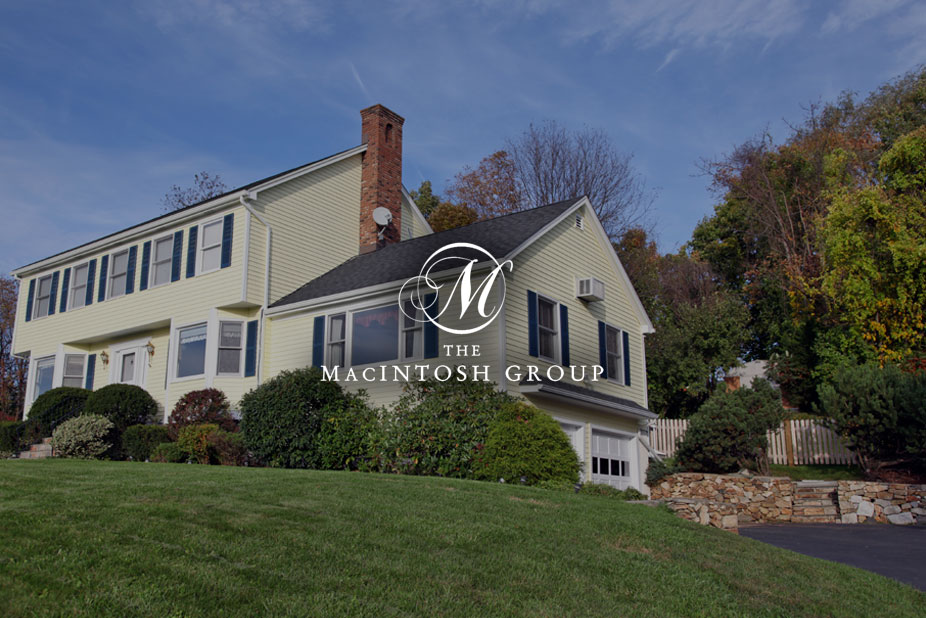
#403 274 Mcconachie Drive Nw
Courtesy of Simreen Dasurkar of Venus Realty
185,000
- 750 sq.ft
- 2 Bedrooms
- 2 Bathrooms (2 Full)
- Underground
- McConachie Area
- 2015
- Lowrise Apartment, Single Level Apartment
- For Sale
- MLSE4436073
MLS E4436073
This bright and spacious 2-bedroom plus den, 2-bathroom condo on the 4th floor offers a perfect blend of style, comfort, and convenience. Enjoy the fresh air from your private balcony. The open-concept layout features a modern kitchen with upgraded stainless steel appliances, granite countertops with waterfall effect, and wood cabinetry. The large master bedroom includes a walk-through closet and ensuite bath, while the second bedroom and versatile den provide plenty of additional space. This unit includes the convenience of in-suite laundry and the comfort of heated underground parking. Located in a prime area with walking trails, shopping, public transit, and easy access to Anthony Henday and LRT, this condo offers the perfect blend of tranquility and accessibility.
Land & Building Details
Building Features
| Year | 2015 |
|---|---|
| Construction | Wood, Stone, Vinyl |
| Foundation | Concrete Perimeter |
| Building Size | 750 sq.ft |
| Building Type | Lowrise Apartment, Single Level Apartment |
Heating & Cooling
| Fireplace Included | No Fireplace | Heating Type | Baseboard, Natural Gas |
|---|
Interior Features
| Goods Included | Dishwasher-Built-In, Microwave Hood Fan, Oven-Built-In, Refrigerator, Stacked Washer/Dryer, Stove-Electric |
|---|
Amenities
| Amenities | Air Conditioner, Detectors Smoke, Parking-Visitor, Vinyl Windows |
|---|---|
| Amenities Nearby | Fenced, Landscaped, Park/Reserve, Paved Lane, Picnic Area, Playground Nearby, Public Transportation, Schools, Shopping Nearby |
Condo Fees
| Condo Fees | 468.00 |
|---|---|
| Condo Fees Include | Exterior Maintenance, Heat, Insur. for Common Areas, Landscape/Snow Removal, Parking, Professional Management, Reserve Fund Contribution, Water/Sewer |
 |
| ||||
| $185,000 | #E4436073 | 403 274 McConachie Drive NW Edmonton Alberta | |||
| |||||
| Brochure This bright and spacious 2-bedroom plus den, 2-bathroom condo on the 4th floor offers a perfect blend of style, comfort, and convenience. Enjoy the fresh air from your private balcony. The open-concept layout features a modern kitchen with upgraded stainless steel appliances, granite countertops with waterfall effect, and wood cabinetry. The large master bedroom includes a walk-through closet and ensuite bath, while the second bedroom and versatile den provide plenty of additional space. This unit includes the convenience of in-suite laundry and the comfort of heated underground parking. Located in a prime area with walking trails, shopping, public transit, and easy access to Anthony Henday and LRT, this condo offers the perfect blend of tranquility and accessibility. | |||||
| |||||
| Full Listing | https://www.macintoshgroup.ca/listings/e4436073/403-274-mcconachie-drive-nw-edmonton-alberta/ | ||||
Found Your New Dream Home?
Send us a note to schedule a viewing or give us a call under (780) 464-0075.

