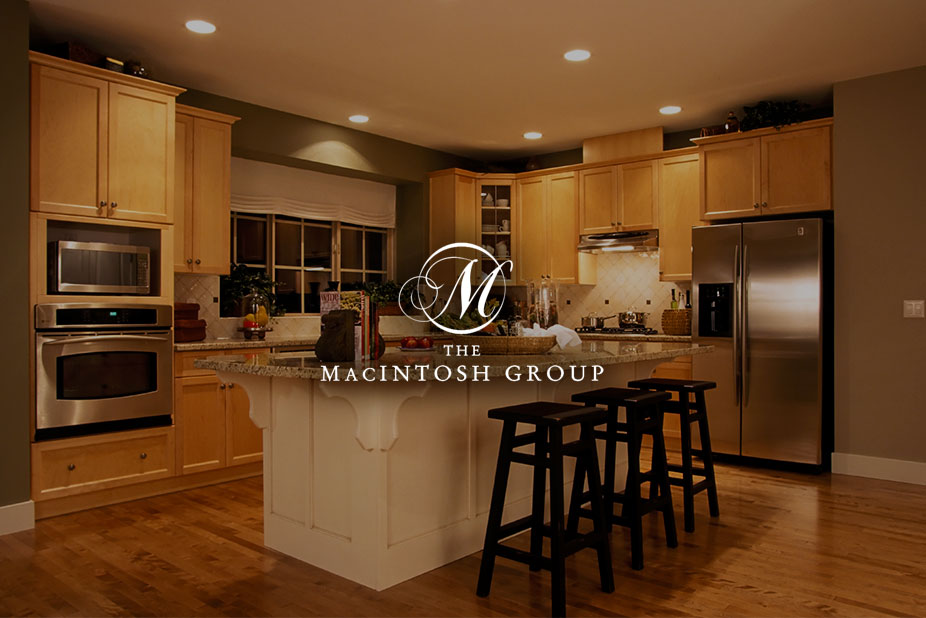
#208 10303 111 Street
Courtesy of Sara Kalke of RE/MAX Real Estate
299,900
- 1,013 sq.ft
- 2 Bedrooms
- 2 Bathrooms (2 Full)
- Heated, Parkade, Stall, Underground
- Downtown (Edmonton)
- 2008
- Apartment High Rise, Single Level Apartment
- For Sale
- MLSE4435386
MLS E4435386
EXCEPTIONAL LIFESTYLE & IMMEDIATE POSSESSION! Welcome to Alta Vista South, an 18+ concrete-and-steel building offering comfort, style, and unbeatable location. This 1, 072 sqft, 2-bedroom, 2-bath condo is upgraded with granite countertops, stainless steel appliances, hardwood floors, 9' ceilings, and custom blinds. The spacious living and dining areas flow into a peninsula kitchen with plenty of prep space, perfect for relaxing or entertaining. Enjoy your private balcony with a natural gas hookup for year-round BBQs. The primary suite includes a walk-through closet and 3-piece ensuite, while the second bedroom/den features a queen-sized Murphy bed, ideal for a home office, guest room, or roommate. Extras include in-suite laundry with extra storage, central air conditioning, and a titled underground parking stall. Building amenities: guest suite, fitness room, social room, and visitor parking. Walk to groceries, dining, the River Valley, MacEwan University, LRT and Rogers Place. Some photos virtually staged
Land & Building Details
Building Features
| Year | 2008 |
|---|---|
| Construction | Concrete, Brick, Stucco |
| Foundation | Concrete Perimeter |
| Building Size | 1,013 sq.ft |
| Building Type | Apartment High Rise, Single Level Apartment |
Heating & Cooling
| Fireplace Included | No Fireplace | Heating Type | Heat Pump, Natural Gas |
|---|
Lot Features
| Lot Size | 276.740 sq.ft |
|---|
Interior Features
| Goods Included | Air Conditioning-Central, Alarm/Security System, Dishwasher-Built-In, Dryer, Garburator, Microwave Hood Fan, Refrigerator, Stove-Electric, Washer, Window Coverings |
|---|
Amenities
| Amenities | Off Street Parking, Air Conditioner, Detectors Smoke, Exercise Room, Guest Suite, Parking-Visitor, Patio, Secured Parking, Social Rooms, Storage-In-Suite |
|---|---|
| Amenities Nearby | Playground Nearby, Public Transportation, Schools, Shopping Nearby |
Condo Fees
| Condo Fees | 519.98 |
|---|---|
| Condo Fees Include | Exterior Maintenance, Heat, Insur. for Common Areas, Landscape/Snow Removal, Parking, Professional Management, Recreation Facility, Reserve Fund Contribution, Utilities Common Areas, Water/Sewer |
 |
| ||||
| $299,900 | #E4435386 | 208 10303 111 Street Edmonton Alberta | |||
| |||||
| Brochure EXCEPTIONAL LIFESTYLE & IMMEDIATE POSSESSION! Welcome to Alta Vista South, an 18+ concrete-and-steel building offering comfort, style, and unbeatable location. This 1, 072 sqft, 2-bedroom, 2-bath condo is upgraded with granite countertops, stainless steel appliances, hardwood floors, 9' ceilings, and custom blinds. The spacious living and dining areas flow into a peninsula kitchen with plenty of prep space, perfect for relaxing or entertaining. Enjoy your private balcony with a natural gas hookup for year-round BBQs. The primary suite includes a walk-through closet and 3-piece ensuite, while the second bedroom/den features a queen-sized Murphy bed, ideal for a home office, guest room, or roommate. Extras include in-suite laundry with extra storage, central air conditioning, and a titled underground parking stall. Building amenities: guest suite, fitness room, social room, and visitor parking. Walk to groceries, dining, the River Valley, MacEwan University, LRT and Rogers Place. Some photos virtually staged | |||||
| |||||
| Full Listing | https://www.macintoshgroup.ca/listings/e4435386/208-10303-111-street-edmonton-alberta/ | ||||
| Virtual Tour | https://www.youtube.com/watch?v=0n2A8TdbxNE | ||||
Found Your New Dream Home?
Send us a note to schedule a viewing or give us a call under (780) 464-0075.

