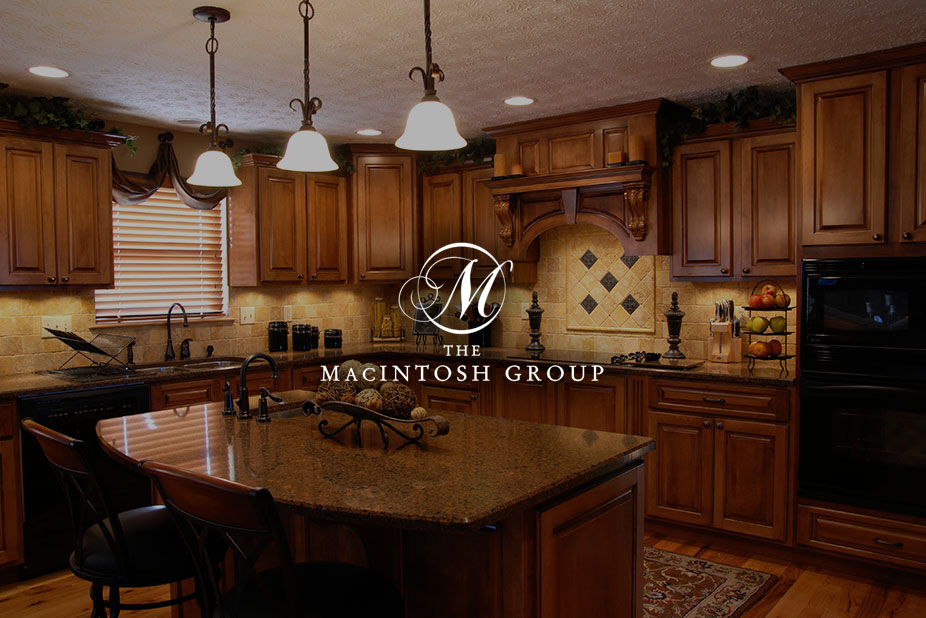
#307 10531 117 Street
Courtesy of Elizabeth Schellenberg of RE/MAX Real Estate
199,900
- 862 sq.ft
- 2 Bedrooms
- 1 Bathroom (1 Full)
- Underground
- Queen Mary Park
- 2007
- Lowrise Apartment, Single Level Apartment
- For Sale
- MLSE4434867
MLS E4434867
Step this 3rd floor unit and be immediately impressed! The stylish, yet neutral finishes leave you with a fresh, move-in ready space. 10 FOOT CEILINGS and large windows make this home feel bright and spacious, and the open concept layout is perfect for entertaining. The master bedroom is large & can accommodate a king sized bed. The den/second bedroom is on the opposite side of the home which allows for privacy and is ideal for roommates. Enjoy summer evenings on your south facing balcony, complete with gas hook up for BBQing. Other features include: IN-SUITE laundry, central AC, new windows and balconies, new exterior siding, hot water tank (2024), dishwasher and microwave (2023), Stove (2022), titled UNDERGROUND PARKING and storage locker and lots of visitor parking. Enjoy close access to all amenities including restaurants, shops and Unity Square. Whether you're a young professional or a savvy investor, this home checks off all the boxes. *Virtual staging used. SPECIAL ASSESSMENT HAS BEEN PAID IN FULL!
Land & Building Details
Building Features
| Year | 2007 |
|---|---|
| Construction | Wood, Stone |
| Foundation | Concrete Perimeter |
| Building Size | 862 sq.ft |
| Building Type | Lowrise Apartment, Single Level Apartment |
Heating & Cooling
| Fireplace Included | No Fireplace | Heating Type | Forced Air-1, Natural Gas |
|---|
Interior Features
| Goods Included | Dishwasher-Built-In, Dryer, Microwave Hood Fan, Refrigerator, Stove-Electric, Washer, Window Coverings |
|---|
Amenities
| Amenities | Air Conditioner, Ceiling 10 ft., No Smoking Home |
|---|---|
| Amenities Nearby | Public Transportation, Shopping Nearby |
Condo Fees
| Condo Fees | 382.50 |
|---|---|
| Condo Fees Include | Exterior Maintenance, Insur. for Common Areas, Janitorial Common Areas, Landscape/Snow Removal, Professional Management, Reserve Fund Contribution, Utilities Common Areas, Land/Snow Removal Common |
 |
| ||||
| $199,900 | #E4434867 | 307 10531 117 Street Edmonton Alberta | |||
| |||||
| Brochure Step this 3rd floor unit and be immediately impressed! The stylish, yet neutral finishes leave you with a fresh, move-in ready space. 10 FOOT CEILINGS and large windows make this home feel bright and spacious, and the open concept layout is perfect for entertaining. The master bedroom is large & can accommodate a king sized bed. The den/second bedroom is on the opposite side of the home which allows for privacy and is ideal for roommates. Enjoy summer evenings on your south facing balcony, complete with gas hook up for BBQing. Other features include: IN-SUITE laundry, central AC, new windows and balconies, new exterior siding, hot water tank (2024), dishwasher and microwave (2023), Stove (2022), titled UNDERGROUND PARKING and storage locker and lots of visitor parking. Enjoy close access to all amenities including restaurants, shops and Unity Square. Whether you're a young professional or a savvy investor, this home checks off all the boxes. *Virtual staging used. SPECIAL ASSESSMENT HAS BEEN PAID IN FULL! | |||||
| |||||
| Full Listing | https://www.macintoshgroup.ca/listings/e4434867/307-10531-117-street-edmonton-alberta/ | ||||
Found Your New Dream Home?
Send us a note to schedule a viewing or give us a call under (780) 464-0075.

