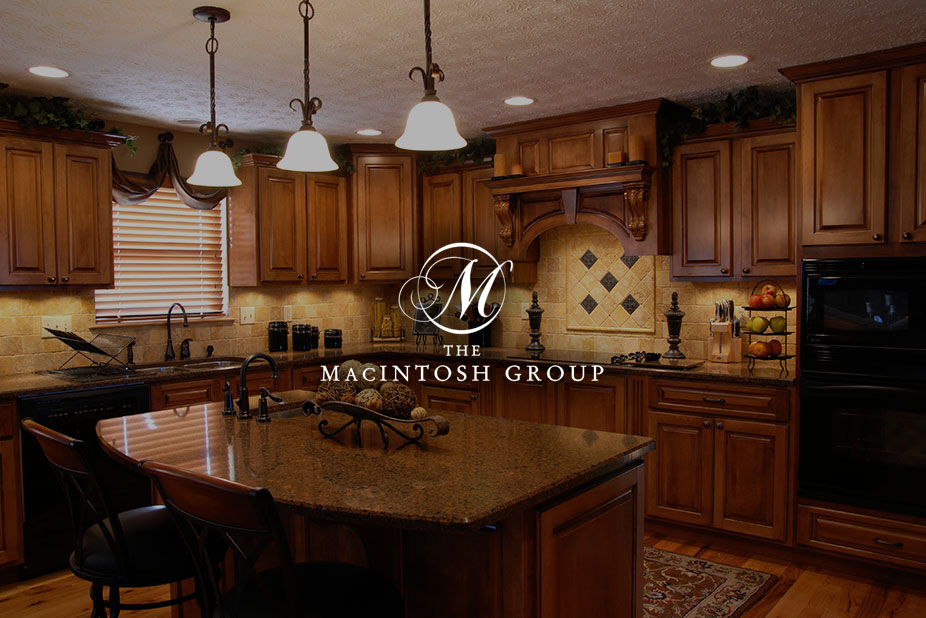
#40 12050 17 Avenue
Courtesy of Jaclyn Horne of MaxWell Progressive
289,900
Just Listed
- 1,126 sq.ft
- 2 Bedrooms
- 2 Bathrooms (1 Full, 1 Half)
- Single Garage Attached
- Rutherford (Edmonton)
- 2007
- Townhouse, 2 Storey
- For Sale
- MLSE4432522
MLS E4432522
Style+charm welcomes you to this gorgeous upgraded end unit, situated in one of the best locations in the complex, backing a green space+walking path.The main floor boasts a spacious open concept design.The kitchen has updated contemporary grey cabinets, stainless appliances+dining area.The bright+spacious living room has beautiful wide plank laminate floors(extending through the main)+a sliding door to the patio/green space.Completing the main floor is a front entry, 2pc bath+access to the single car garage.The upper level offers a large primary bedroom with walk-in closet.There is a second bedroom, 4pc bath+laundry room.The basement is unfinished+awaiting your personal touch.Other Upgrades:Fresh Paint, Newer Hot Water Tank+Sump Pump.Located in the wonderful community of Rutherford+only a short distance to walking paths, schools, parks, transit, shopping, restaurants+a short drive to major freeways+the airport.This unit is the perfect place for a first time home buyer, small family or investor. Move in and enjoy!
Land & Building Details
Building Features
| Year | 2007 |
|---|---|
| Construction | Wood, Stone, Vinyl |
| Foundation | Concrete Perimeter |
| Building Size | 1,126 sq.ft |
| Building Type | Townhouse, 2 Storey |
Heating & Cooling
| Fireplace Included | No Fireplace | Heating Type | Forced Air-1, Natural Gas |
|---|
Lot Features
| Lot Size | 2402.287 sq.ft |
|---|
Interior Features
| Goods Included | Dishwasher-Built-In, Dryer, Garage Opener, Hood Fan, Oven-Microwave, Refrigerator, Stove-Electric, Washer, Window Coverings |
|---|
Amenities
| Amenities | On Street Parking, Parking-Visitor, Patio, Storage-In-Suite, See Remarks |
|---|---|
| Amenities Nearby | Landscaped, No Back Lane, No Through Road, Park/Reserve, Playground Nearby, Private Setting, Public Transportation, Schools, Shopping Nearby, See Remarks |
Condo Fees
| Condo Fees | 238.10 |
|---|---|
| Condo Fees Include | Insur. for Common Areas, Professional Management, Utilities Common Areas, Land/Snow Removal Common |
 |
| ||||
| $289,900 | #E4432522 | 40 12050 17 Avenue Edmonton Alberta | |||
| |||||
| Brochure Style+charm welcomes you to this gorgeous upgraded end unit, situated in one of the best locations in the complex, backing a green space+walking path.The main floor boasts a spacious open concept design.The kitchen has updated contemporary grey cabinets, stainless appliances+dining area.The bright+spacious living room has beautiful wide plank laminate floors(extending through the main)+a sliding door to the patio/green space.Completing the main floor is a front entry, 2pc bath+access to the single car garage.The upper level offers a large primary bedroom with walk-in closet.There is a second bedroom, 4pc bath+laundry room.The basement is unfinished+awaiting your personal touch.Other Upgrades:Fresh Paint, Newer Hot Water Tank+Sump Pump.Located in the wonderful community of Rutherford+only a short distance to walking paths, schools, parks, transit, shopping, restaurants+a short drive to major freeways+the airport.This unit is the perfect place for a first time home buyer, small family or investor. Move in and enjoy! | |||||
| |||||
| Full Listing | https://www.macintoshgroup.ca/listings/e4432522/40-12050-17-avenue-edmonton-alberta/ | ||||
| Virtual Tour | https://unbranded.youriguide.com/40_12050_17_ave_sw_edmonton_ab/ | ||||
Found Your New Dream Home?
Send us a note to schedule a viewing or give us a call under (780) 464-0075.

