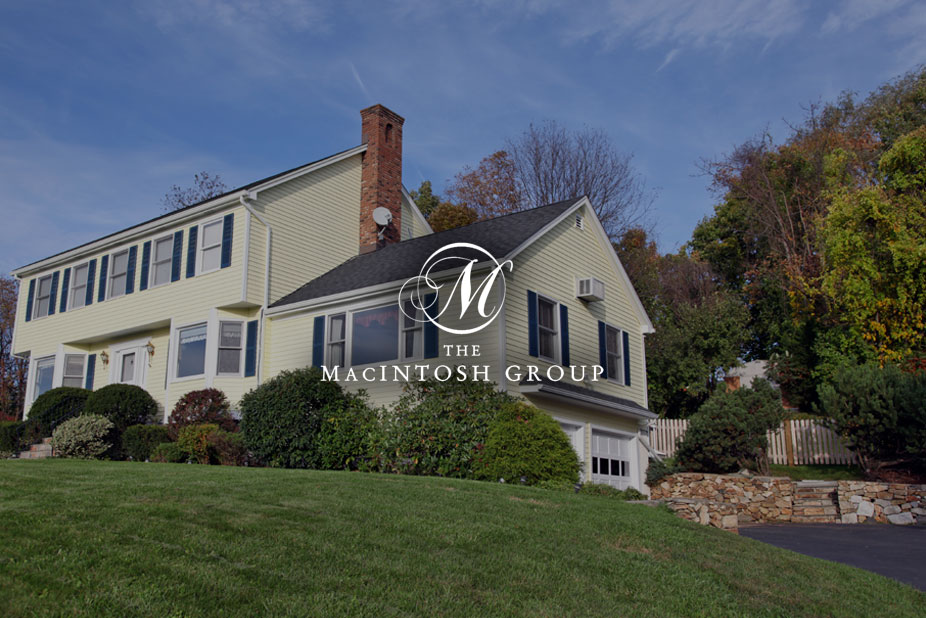
#601 10025 113 Street
Courtesy of Taylor Hack of RE/MAX River City
175,000
Just Listed
- 1,065 sq.ft
- 1 Bedroom
- 2 Bathrooms (1 Full, 1 Half)
- Parkade, Stall, Underground
- Wîhkwêntôwin
- 1978
- Apartment High Rise, Single Level Apartment
- For Sale
- MLSE4432392
MLS E4432392
Affordable condo living in the heart of Wîhkwêntôwin? Visit the REALTOR®’s website for more details. This large 1 bed + Den, 1.5 baths is the perfect blend of comfort & value-ideal for young professionals, students, or first-time buyers. The open-concept layout includes a functional kitchen & spacious living area, great for hosting friends or enjoying some downtime. A versatile den adds extra value, making for a great home office, creative studio, or quiet reading nook. In-suite laundry adds convenience, while underground parking means no scraping in the winter. The large bedroom features ample closet space and a private full bath, with a separate half-bath for guests. Set within a well-established building, this unit promises a quiet, low-maintenance lifestyle with unbeatable convenience. You’ll enjoy seamless access to shopping, transit, vibrant nightlife, and scenic river valley trails—perfect for staying active and getting your steps in. Plus, the trendy Brewery District is just five minutes away!
Land & Building Details
Building Features
| Year | 1978 |
|---|---|
| Construction | Block, Brick |
| Foundation | Concrete Perimeter |
| Building Size | 1,065 sq.ft |
| Building Type | Apartment High Rise, Single Level Apartment |
Heating & Cooling
| Fireplace Included | No Fireplace | Heating Type | Hot Water, Natural Gas |
|---|
Lot Features
| Lot Size | 350.257 sq.ft |
|---|
Interior Features
| Goods Included | Air Conditioning-Central, Dishwasher-Built-In, Dryer, Freezer, Microwave Hood Fan, Refrigerator, Stove-Electric, Washer, Window Coverings |
|---|
Amenities
| Amenities | Parking-Visitor, Party Room, Patio, Secured Parking, Security Door, Social Rooms |
|---|---|
| Amenities Nearby | Public Transportation, Schools, Shopping Nearby, View City, View Downtown |
Condo Fees
| Condo Fees | 783.01 |
|---|---|
| Condo Fees Include | Heat, Water/Sewer |
 |
| ||||
| $175,000 | #E4432392 | 601 10025 113 Street Edmonton Alberta | |||
| |||||
| Brochure Affordable condo living in the heart of Wîhkwêntôwin? Visit the REALTOR®’s website for more details. This large 1 bed + Den, 1.5 baths is the perfect blend of comfort & value-ideal for young professionals, students, or first-time buyers. The open-concept layout includes a functional kitchen & spacious living area, great for hosting friends or enjoying some downtime. A versatile den adds extra value, making for a great home office, creative studio, or quiet reading nook. In-suite laundry adds convenience, while underground parking means no scraping in the winter. The large bedroom features ample closet space and a private full bath, with a separate half-bath for guests. Set within a well-established building, this unit promises a quiet, low-maintenance lifestyle with unbeatable convenience. You’ll enjoy seamless access to shopping, transit, vibrant nightlife, and scenic river valley trails—perfect for staying active and getting your steps in. Plus, the trendy Brewery District is just five minutes away! | |||||
| |||||
| Full Listing | https://www.macintoshgroup.ca/listings/e4432392/601-10025-113-street-edmonton-alberta/ | ||||
Found Your New Dream Home?
Send us a note to schedule a viewing or give us a call under (780) 464-0075.

