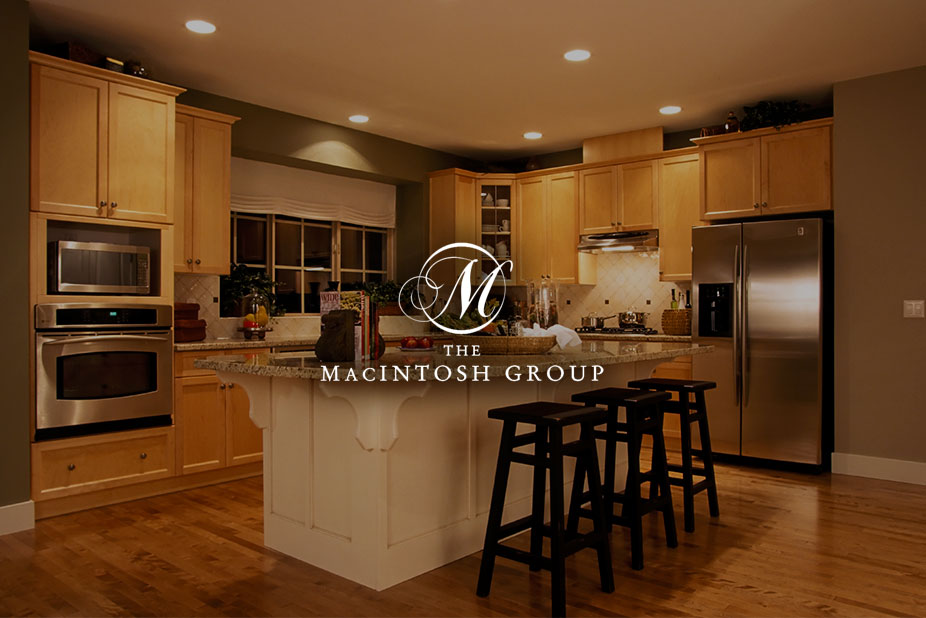
#5758 172 Street
Courtesy of Bernie Krec of Royal Lepage Arteam Realty
209,900
- 1,050 sq.ft
- 2 Bedrooms
- 2 Bathrooms (2 Full)
- 2 Outdoor Stalls, Tandem
- Gariepy
- 1978
- Carriage, Bungalow
- For Sale
- MLSE4432388
MLS E4432388
Stunning & Unique! This reimagined carriage home stands out with thoughtful upgrades and modern open concept. Originally a 3 bedroom, it now offers 2 full bathrooms—ideal for roommates or guests. Two spacious bedrooms feature walk-in closets. The chef’s kitchen is a showstopper with a 7' island, custom cabinetry, stainless steel appliances, gas cooktop, built-in oven, and microwave/convection combo. Enjoy newer laminate flooring, modern trim and doors, an upgraded main bath, and the second full bath added in 2022. New furnace in 2023. This end unit overlooks green space, offers two parking stalls, and has ample street parking. The complex has seen major updates: windows, roofs, decks, and railings. Steps from the river valley, trails, schools, parks, playground, outdoor rink, shopping, and a bus stop right across the street—this location is unbeatable!
Land & Building Details
Building Features
| Year | 1978 |
|---|---|
| Construction | Wood |
| Foundation | Concrete Perimeter |
| Building Size | 1,050 sq.ft |
| Building Type | Carriage, Bungalow |
Heating & Cooling
| Fireplace Included | No Fireplace | Heating Type | Forced Air-1, Natural Gas |
|---|
Lot Features
| Lot Size | 2364.936 sq.ft |
|---|
Interior Features
| Goods Included | Dishwasher-Built-In, Dryer, Hood Fan, Refrigerator, Stove-Countertop Gas, Washer, Oven Built-In-Two |
|---|
Amenities
| Amenities | No Animal Home, No Smoking Home, Parking-Plug-Ins, Parking-Visitor |
|---|---|
| Amenities Nearby | Park/Reserve, Picnic Area, Playground Nearby, Public Transportation, Schools, Shopping Nearby |
Condo Fees
| Condo Fees | 435.00 |
|---|---|
| Condo Fees Include | Exterior Maintenance, Insur. for Common Areas, Landscape/Snow Removal, Professional Management, Reserve Fund Contribution |
 |
| ||||
| $209,900 | #E4432388 | 5758 172 Street Edmonton Alberta | |||
| |||||
| Brochure Stunning & Unique! This reimagined carriage home stands out with thoughtful upgrades and modern open concept. Originally a 3 bedroom, it now offers 2 full bathrooms—ideal for roommates or guests. Two spacious bedrooms feature walk-in closets. The chef’s kitchen is a showstopper with a 7' island, custom cabinetry, stainless steel appliances, gas cooktop, built-in oven, and microwave/convection combo. Enjoy newer laminate flooring, modern trim and doors, an upgraded main bath, and the second full bath added in 2022. New furnace in 2023. This end unit overlooks green space, offers two parking stalls, and has ample street parking. The complex has seen major updates: windows, roofs, decks, and railings. Steps from the river valley, trails, schools, parks, playground, outdoor rink, shopping, and a bus stop right across the street—this location is unbeatable! | |||||
| |||||
| Full Listing | https://www.macintoshgroup.ca/listings/e4432388/5758-172-street-edmonton-alberta/ | ||||
Found Your New Dream Home?
Send us a note to schedule a viewing or give us a call under (780) 464-0075.

