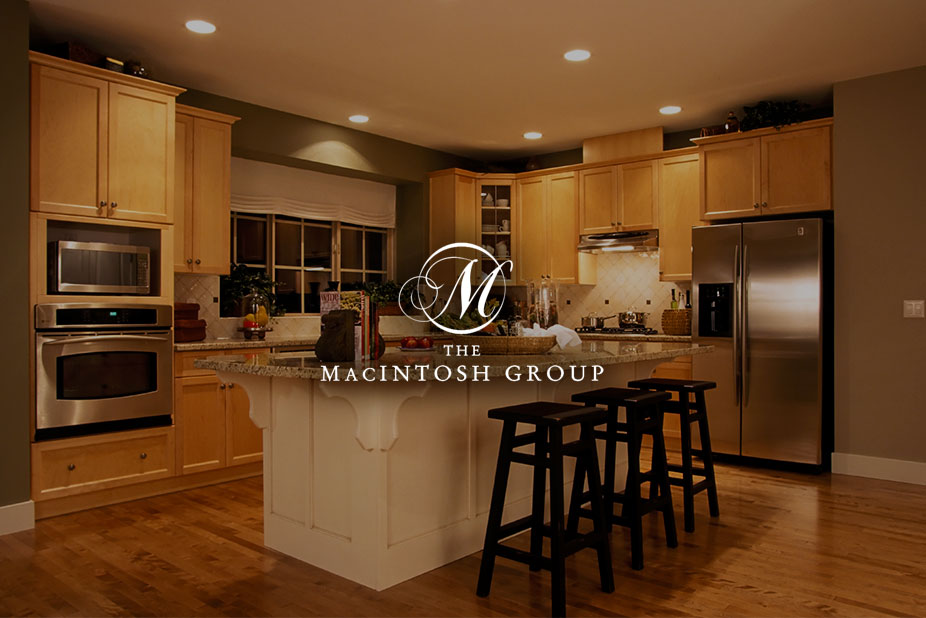
#2920 36 Street
Courtesy of Jason Hilborn of RE/MAX River City
239,900
Just Listed
- 1,202 sq.ft
- 3 Bedrooms
- 2 Bathrooms (1 Full, 1 Half)
- Stall, Tandem
- Bisset
- 1982
- Townhouse, 2 Storey
- For Sale
- MLSE4432219
MLS E4432219
Affordable, Comfortable, and Move-In Ready! Why keep renting when you can invest in a place of your own? This charming and well-maintained home offers an inviting open-concept layout with warm, neutral tones that create a relaxing atmosphere throughout. The kitchen features ample storage, and the cozy living room is complete with a gas-burning fireplace—perfect for quiet evenings at home. The main floor showcases updated laminate flooring, enhancing both style and comfort. Upstairs you’ll find three generously sized bedrooms, including a spacious primary retreat. Love the outdoors? Step outside to your private backyard that opens directly onto a serene green space. Enjoy the low-maintenance landscaping and a concrete patio—ideal for relaxing or entertaining. Condo fees cover your lawn care and snow removal, so you can enjoy hassle-free living year-round. Located close to schools, parks, transit (including future LRT), shopping, and dining—this is an ideal place to call home.
Land & Building Details
Building Features
| Year | 1982 |
|---|---|
| Construction | Wood, Stucco |
| Foundation | Concrete Perimeter |
| Building Size | 1,202 sq.ft |
| Building Type | Townhouse, 2 Storey |
Heating & Cooling
| Fireplace Included | No Fireplace | Heating Type | Forced Air-1, Natural Gas |
|---|
Lot Features
| Lot Size | 3390.629 sq.ft |
|---|
Interior Features
| Goods Included | Dishwasher-Built-In, Dryer, Refrigerator, Stove-Electric, Washer, Window Coverings |
|---|
Amenities
| Amenities | Hot Water Natural Gas, Parking-Plug-Ins, Parking-Visitor, Patio |
|---|---|
| Amenities Nearby | Backs Onto Park/Trees, Fenced, Flat Site, Golf Nearby, Landscaped, Low Maintenance Landscape, Playground Nearby, Public Swimming Pool, Public Transportation, Schools, Shopping Nearby |
Condo Fees
| Condo Fees | 386.01 |
|---|---|
| Condo Fees Include | Exterior Maintenance, Professional Management, Reserve Fund Contribution, Land/Snow Removal Common |
 |
| ||||
| $239,900 | #E4432219 | 2920 36 Street Edmonton Alberta | |||
| |||||
| Brochure Affordable, Comfortable, and Move-In Ready! Why keep renting when you can invest in a place of your own? This charming and well-maintained home offers an inviting open-concept layout with warm, neutral tones that create a relaxing atmosphere throughout. The kitchen features ample storage, and the cozy living room is complete with a gas-burning fireplace—perfect for quiet evenings at home. The main floor showcases updated laminate flooring, enhancing both style and comfort. Upstairs you’ll find three generously sized bedrooms, including a spacious primary retreat. Love the outdoors? Step outside to your private backyard that opens directly onto a serene green space. Enjoy the low-maintenance landscaping and a concrete patio—ideal for relaxing or entertaining. Condo fees cover your lawn care and snow removal, so you can enjoy hassle-free living year-round. Located close to schools, parks, transit (including future LRT), shopping, and dining—this is an ideal place to call home. | |||||
| |||||
| Full Listing | https://www.macintoshgroup.ca/listings/e4432219/2920-36-street-edmonton-alberta/ | ||||
Found Your New Dream Home?
Send us a note to schedule a viewing or give us a call under (780) 464-0075.

