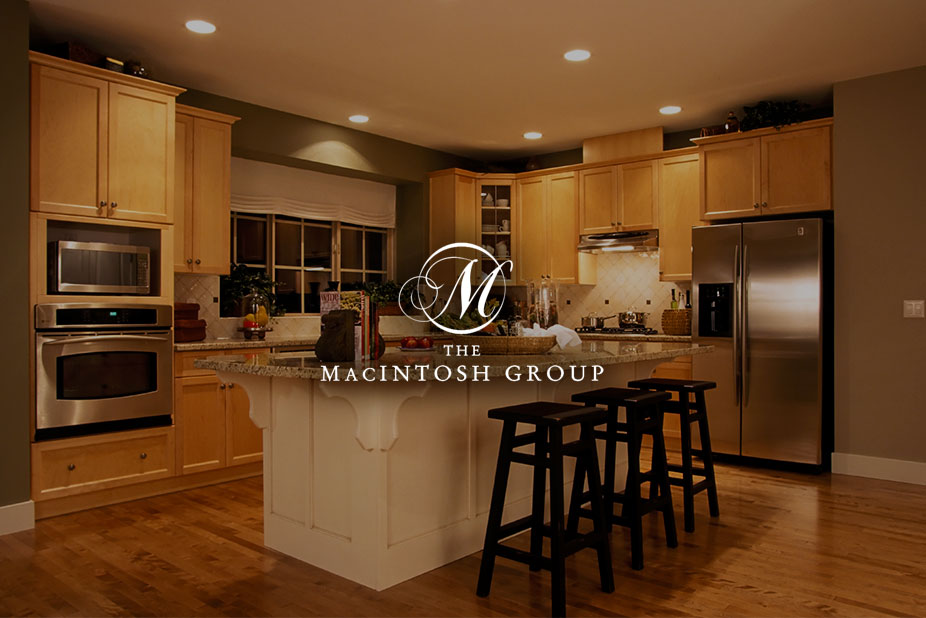
#204 9921 104 Street
Courtesy of Deanne Miketon of 2% Realty Pro
240,000
Just Listed
- 1,442 sq.ft
- 2 Bedrooms
- 2 Bathrooms (2 Full)
- Tandem, Underground
- Downtown (Edmonton)
- 1977
- Apartment High Rise, Single Level Apartment
- For Sale
- MLSE4432145
MLS E4432145
Welcome to this beautifully updated, pet-friendly condo in one of the best walkable locations in Edmonton. Just minutes from the river valley, great restaurants, coffee shops, bars, shopping, parks and transit. The unit features a bright, open layout with large windows that let in a ton of natural light. The living, dining and kitchen areas flow together well - perfect for entertaining, or enjoying your space day to day. Tucked away at the back is a massive primary suite (you've got to see this) with a private ensuite. There is also a second bedroom and another full bath. You'll notice many updates and upgrades throughout. As a bonus, the building offers great amenities, including a gym, party room, and shared patio space. This home is a MUST SEE!
Land & Building Details
Building Features
| Year | 1977 |
|---|---|
| Construction | Concrete |
| Foundation | Concrete Perimeter |
| Building Size | 1,442 sq.ft |
| Building Type | Apartment High Rise, Single Level Apartment |
Heating & Cooling
| Fireplace Included | No Fireplace | Heating Type | Baseboard, Water |
|---|
Lot Features
| Lot Size | 384.702 sq.ft |
|---|
Interior Features
| Goods Included | Dishwasher-Built-In, Dryer, Microwave Hood Fan, Refrigerator, Stove-Electric, Washer, Window Coverings |
|---|
Amenities
| Amenities | Air Conditioner, Exercise Room, Parking-Visitor, Party Room, Secured Parking, Security Door, Sprinkler System-Fire |
|---|---|
| Amenities Nearby | Back Lane, Golf Nearby, Picnic Area, Playground Nearby, Public Transportation, Schools, Shopping Nearby |
Condo Fees
| Condo Fees | 1073.01 |
|---|---|
| Condo Fees Include | Amenities w/Condo, Electricity, Exterior Maintenance, Heat, Insur. for Common Areas, Janitorial Common Areas, Parking, Professional Management, Recreation Facility, Reserve Fund Contribution, Utilities Common Areas, Water/Sewer, Utilities, Land/Snow Removal Common |
 |
| ||||
| $240,000 | #E4432145 | 204 9921 104 Street Edmonton Alberta | |||
| |||||
| Brochure Welcome to this beautifully updated, pet-friendly condo in one of the best walkable locations in Edmonton. Just minutes from the river valley, great restaurants, coffee shops, bars, shopping, parks and transit. The unit features a bright, open layout with large windows that let in a ton of natural light. The living, dining and kitchen areas flow together well - perfect for entertaining, or enjoying your space day to day. Tucked away at the back is a massive primary suite (you've got to see this) with a private ensuite. There is also a second bedroom and another full bath. You'll notice many updates and upgrades throughout. As a bonus, the building offers great amenities, including a gym, party room, and shared patio space. This home is a MUST SEE! | |||||
| |||||
| Full Listing | https://www.macintoshgroup.ca/listings/e4432145/204-9921-104-street-edmonton-alberta/ | ||||
Found Your New Dream Home?
Send us a note to schedule a viewing or give us a call under (780) 464-0075.

