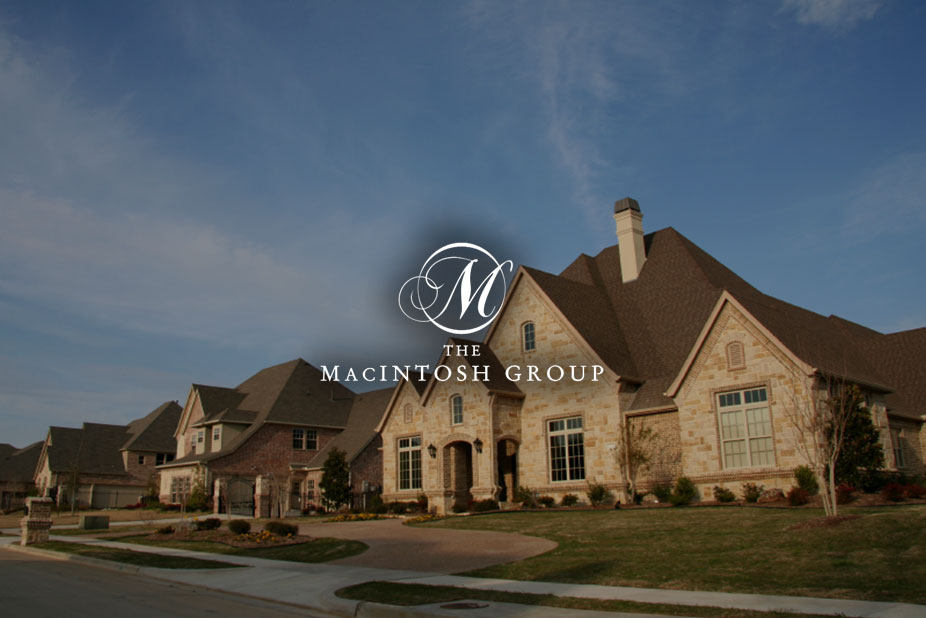
#1330 9363 Simpson Drive
Courtesy of Blain Weidman of Maxwell Heritage Realty
224,900
Just Listed
- 1,263 sq.ft
- 2 Bedrooms
- 2 Bathrooms (2 Full)
- 2 Outdoor Stalls
- South Terwillegar
- 2008
- Lowrise Apartment, 1 and Half Storey
- For Sale
- MLSE4432130
MLS E4432130
Welcome to South Terwilliger! Pride of ownership abounds in this 1.5 storey, 1263 sq.ft. TOP FLOOR CORNER unit with in floor heat and air conditioning! Enjoy the luxury of two spacious bedrooms and two 4 piece bathrooms; master boasting walk through closet and ensuite. Open concept living room, kitchen and dinette; great space for family and friends to gather. This unit offers vaulted ceilings and an abundance of natural light. Kitchen features ss appliances and a peninsula island. Large window in the adjoining dinette area. In suite laundry! What's not to love about the second level LOFT? Perfect for a family room, office and workout space or even a third bedroom. Large deck; perfect for summer barbecues! TWO TITLED parking stalls! Condo fees include heat and water. Don't miss out on this one!
Land & Building Details
Building Features
| Year | 2008 |
|---|---|
| Construction | Wood, Stone, Vinyl |
| Foundation | Concrete Perimeter |
| Building Size | 1,263 sq.ft |
| Building Type | Lowrise Apartment, 1 and Half Storey |
Heating & Cooling
| Fireplace Included | No Fireplace | Heating Type | In Floor Heat System, Natural Gas |
|---|
Lot Features
| Lot Size | 1515.449 sq.ft |
|---|
Interior Features
| Goods Included | Air Conditioning-Central, Dishwasher-Built-In, Dryer, Microwave Hood Fan, Refrigerator, Washer, Window Coverings, Stove-Induction |
|---|
Amenities
| Amenities | Air Conditioner, Closet Organizers, Deck, Hot Water Natural Gas, Storage-In-Suite |
|---|---|
| Amenities Nearby | Public Transportation, Schools, Shopping Nearby |
Condo Fees
| Condo Fees | 840.00 |
|---|---|
| Condo Fees Include | Amenities w/Condo, Exterior Maintenance, Heat, Landscape/Snow Removal, Parking, Professional Management, Reserve Fund Contribution, Water/Sewer |
 |
| ||||
| $224,900 | #E4432130 | 1330 9363 SIMPSON Drive Edmonton Alberta | |||
| |||||
| Brochure Welcome to South Terwilliger! Pride of ownership abounds in this 1.5 storey, 1263 sq.ft. TOP FLOOR CORNER unit with in floor heat and air conditioning! Enjoy the luxury of two spacious bedrooms and two 4 piece bathrooms; master boasting walk through closet and ensuite. Open concept living room, kitchen and dinette; great space for family and friends to gather. This unit offers vaulted ceilings and an abundance of natural light. Kitchen features ss appliances and a peninsula island. Large window in the adjoining dinette area. In suite laundry! What's not to love about the second level LOFT? Perfect for a family room, office and workout space or even a third bedroom. Large deck; perfect for summer barbecues! TWO TITLED parking stalls! Condo fees include heat and water. Don't miss out on this one! | |||||
| |||||
| Full Listing | https://www.macintoshgroup.ca/listings/e4432130/1330-9363-simpson-drive-edmonton-alberta/ | ||||
Found Your New Dream Home?
Send us a note to schedule a viewing or give us a call under (780) 464-0075.

