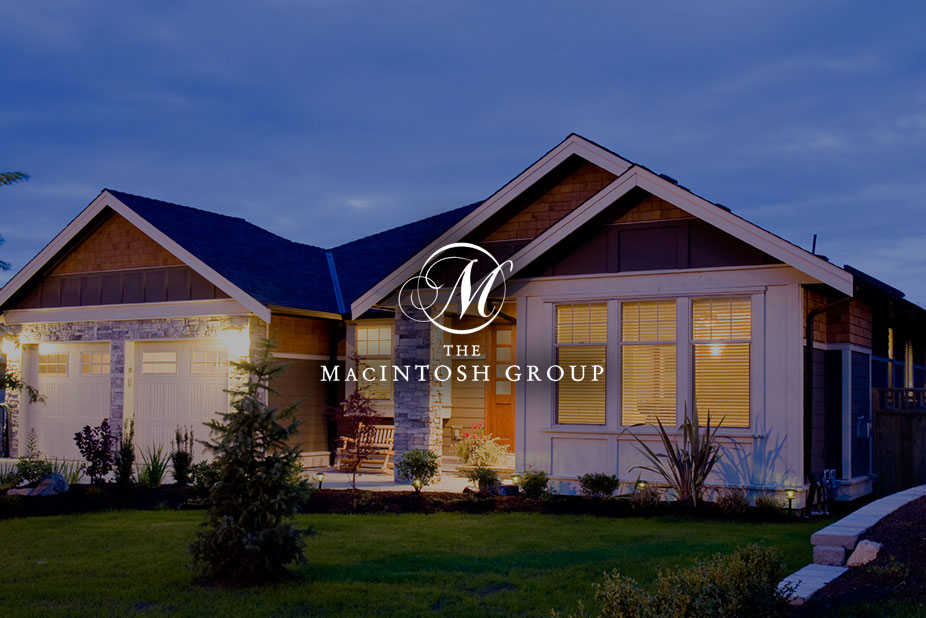
#94 2204 118 Street
Courtesy of Colin Clowater of Royal LePage Prestige Realty
214,900
Just Listed
- 1,119 sq.ft
- 2 Bedrooms
- 1 Bathroom (1 Full)
- Stall
- Wood - Fireplace
- Skyrattler
- 1979
- Carriage, Bungalow
- For Sale
- MLSE4432055
MLS E4432055
This extremely well cared for carriage home offers 1120 sqft of comfortable, functional living space. Featuring 2 spacious bedrooms including a primary with a hugeWALK-IN CLOET, plus a versatile den that could easily be converted into a 3rd bedroom, this home is perfect for a variety of lifestyles. The open-concept layout flows seamlessly from the dining area to the bright living room, complete with a cozy WOOD BURNING FIREPLACE. The kitchen boasts STAINLESS STEEL APPLIANCES, a PANTRY, and plenty of prep space. Enjoy the convenience of IN-SUITE LAUNDRY, a 4-piece bathroom, and extra storage with an OUTDOOR LOCKER on the balcony. Speaking of which—the beautiful SOUTHWEST FACING BALCONY is the perfect spot to unwind and soak in the sun. With thoughtful touches throughout and lovingly maintained, this home is truly move-in ready. Located just off Blackmud Creek which features walking trails and beautiful scenic views.
Land & Building Details
Building Features
| Year | 1979 |
|---|---|
| Construction | Wood, Stucco, Vinyl |
| Foundation | Concrete Perimeter |
| Building Size | 1,119 sq.ft |
| Building Type | Carriage, Bungalow |
Heating & Cooling
| Fireplace Included | Yes |
|---|---|
| Fireplace Fuel | Wood | Heating Type | Forced Air-1, Heat Pump, Natural Gas |
Lot Features
| Lot Size | 2776.440 sq.ft |
|---|
Interior Features
| Goods Included | Air Conditioning-Central, Dishwasher-Built-In, Dryer, Microwave Hood Fan, Refrigerator, Stove-Electric, Washer |
|---|
Amenities
| Amenities | On Street Parking, Air Conditioner, Front Porch, No Animal Home, No Smoking Home, Parking-Visitor, Storage-In-Suite |
|---|---|
| Amenities Nearby | Backs Onto Park/Trees, Creek, Environmental Reserve, Picnic Area, Playground Nearby, Schools, Shopping Nearby |
Condo Fees
| Condo Fees | 265.45 |
|---|---|
| Condo Fees Include | Exterior Maintenance, Insur. for Common Areas, Landscape/Snow Removal, Professional Management, Reserve Fund Contribution, Utilities Common Areas |
 |
| ||||
| $214,900 | #E4432055 | 94 2204 118 Street Edmonton Alberta | |||
| |||||
| Brochure This extremely well cared for carriage home offers 1120 sqft of comfortable, functional living space. Featuring 2 spacious bedrooms including a primary with a hugeWALK-IN CLOET, plus a versatile den that could easily be converted into a 3rd bedroom, this home is perfect for a variety of lifestyles. The open-concept layout flows seamlessly from the dining area to the bright living room, complete with a cozy WOOD BURNING FIREPLACE. The kitchen boasts STAINLESS STEEL APPLIANCES, a PANTRY, and plenty of prep space. Enjoy the convenience of IN-SUITE LAUNDRY, a 4-piece bathroom, and extra storage with an OUTDOOR LOCKER on the balcony. Speaking of which—the beautiful SOUTHWEST FACING BALCONY is the perfect spot to unwind and soak in the sun. With thoughtful touches throughout and lovingly maintained, this home is truly move-in ready. Located just off Blackmud Creek which features walking trails and beautiful scenic views. | |||||
| |||||
| Full Listing | https://www.macintoshgroup.ca/listings/e4432055/94-2204-118-street-edmonton-alberta/ | ||||
| Virtual Tour | https://www.youtube.com/watch?v=9dvLJdHvEDs&ab_channel=Colinclowater | ||||
Found Your New Dream Home?
Send us a note to schedule a viewing or give us a call under (780) 464-0075.

