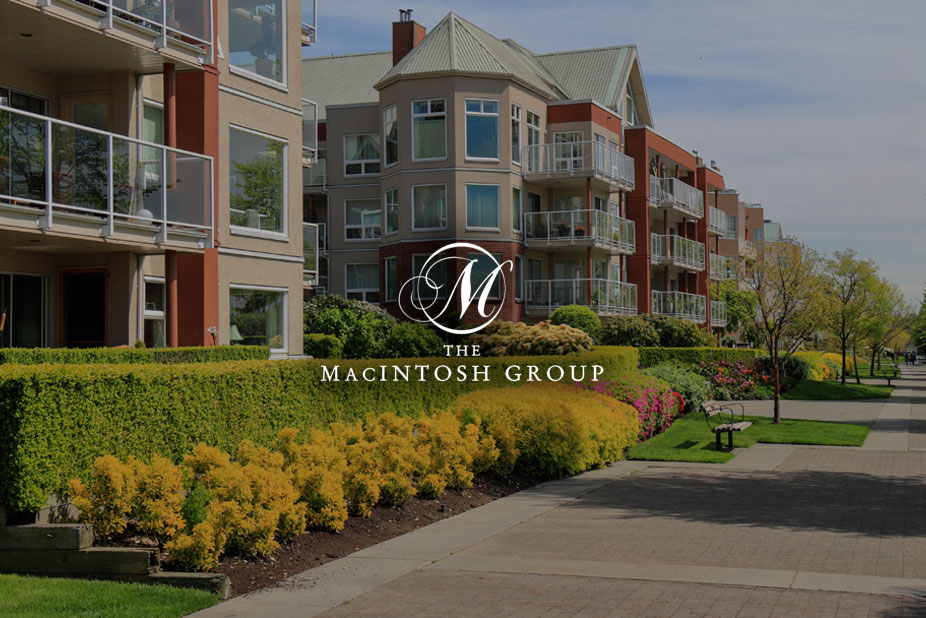
#1710 37 Street
Courtesy of Jiya Bhalla of Exp Realty
270,000
- 1,097 sq.ft
- 3 Bedrooms
- 1 Bathroom (1 Full)
- Stall
- Daly Grove
- 1980
- Townhouse, 2 Storey
- For Sale
- MLSE4431820
MLS E4431820
Welcome to this beautifully renovated townhouse in the Daly Grove community with LOW CONDO FEE" S ! Within walking distance of 3 schools and minutes from shopping centres, hospitals, and transit centres. Spacious living and dining areas are just off the entrance, with patio doors leading to your private outdoor space. The chic kitchen features a matte black backsplash, crisp white cabinetry, a stylish open pantry, and stainless steel appliances. Abundant natural light flows through the windows, brightening the entire main floor! Upstairs, the primary bedroom offers a lovely walk-in closet with a trendy barn-style door, alongside two additional bedrooms and a sleek 4-piece bath. The fully finished basement boasts a stunning feature wall in the spacious recreation room, perfect for cozy nights in or hosting guests. You'll also find in-suite laundry for added convenience.
Land & Building Details
Building Features
| Year | 1980 |
|---|---|
| Construction | Wood, Stucco |
| Foundation | Concrete Perimeter |
| Building Size | 1,097 sq.ft |
| Building Type | Townhouse, 2 Storey |
Heating & Cooling
| Fireplace Included | No Fireplace | Heating Type | Forced Air-1, Natural Gas |
|---|
Interior Features
| Goods Included | Dishwasher-Built-In, Dryer, Refrigerator, Stove-Electric, Washer |
|---|
Amenities
| Amenities | Parking-Visitor |
|---|---|
| Amenities Nearby | Fenced, Playground Nearby, Public Transportation, Schools, Shopping Nearby |
Condo Fees
| Condo Fees | 306.75 |
|---|---|
| Condo Fees Include | Exterior Maintenance, Insur. for Common Areas, Professional Management, Reserve Fund Contribution, Land/Snow Removal Common |
 |
| ||||
| $270,000 | #E4431820 | 1710 37 Street Edmonton Alberta | |||
| |||||
| Brochure Welcome to this beautifully renovated townhouse in the Daly Grove community with LOW CONDO FEE" S ! Within walking distance of 3 schools and minutes from shopping centres, hospitals, and transit centres. Spacious living and dining areas are just off the entrance, with patio doors leading to your private outdoor space. The chic kitchen features a matte black backsplash, crisp white cabinetry, a stylish open pantry, and stainless steel appliances. Abundant natural light flows through the windows, brightening the entire main floor! Upstairs, the primary bedroom offers a lovely walk-in closet with a trendy barn-style door, alongside two additional bedrooms and a sleek 4-piece bath. The fully finished basement boasts a stunning feature wall in the spacious recreation room, perfect for cozy nights in or hosting guests. You'll also find in-suite laundry for added convenience. | |||||
| |||||
| Full Listing | https://www.macintoshgroup.ca/listings/e4431820/1710-37-street-edmonton-alberta/ | ||||
| Virtual Tour | https://youriguide.com/1710_37_st_nw_edmonton_ab/ | ||||
Found Your New Dream Home?
Send us a note to schedule a viewing or give us a call under (780) 464-0075.

