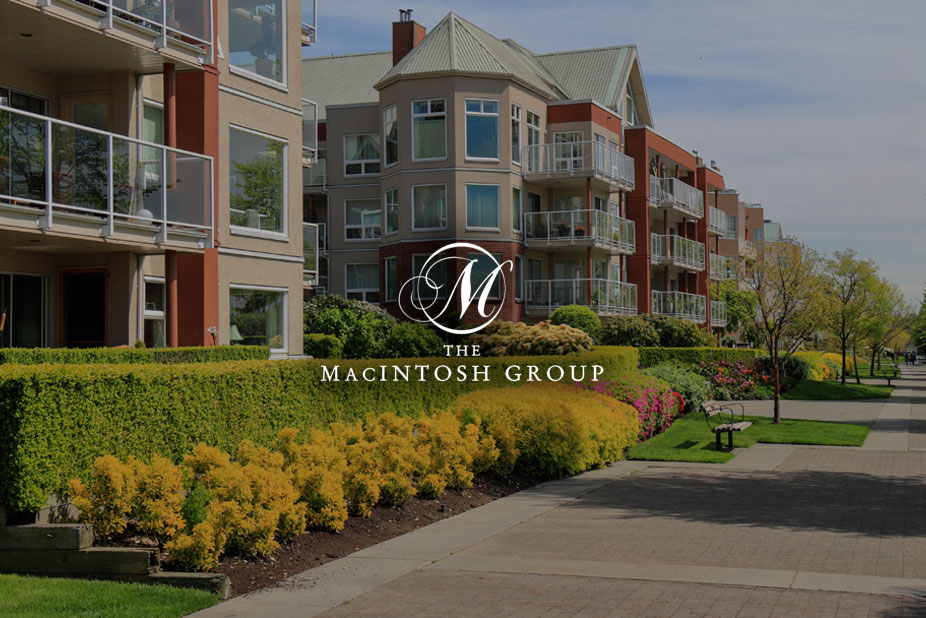
#1904 10135 Saskatchewan Drive
Courtesy of Thomas Scott of RE/MAX River City
184,900
- 719 sq.ft
- 1 Bedroom
- 1 Bathroom (1 Full)
- Stall, Underground
- Strathcona
- 1973
- Apartment High Rise, Single Level Apartment
- For Sale
- MLSE4431708
MLS E4431708
The greatest views the city has to offer! This 19th-floor condo boasts panoramic views of the entire River Valley and Downtown. Perfectly situated on Saskatchewan Drive, Cranleigh Tower has it all—just steps from ravine trails, parks, recreation centers, and the shopping, restaurants, and nightlife of Whyte Avenue. Plus, enjoy access to an indoor pool, sauna, and exercise room! This unit is thoughtfully designed for easy, move-in-ready living. The updated kitchen features ample storage and counter space, stainless steel appliances, and opens to the dining area and spacious living room with floor-to-ceiling windows. The primary suite offers generous space, a large window, and an oversized closet. A full 4-piece bathroom and a sizeable storage room complete the layout. An underground parking stall is included. Exceptional value—must be seen!
Land & Building Details
Building Features
| Year | 1973 |
|---|---|
| Construction | Concrete |
| Foundation | Concrete Perimeter |
| Building Size | 719 sq.ft |
| Building Type | Apartment High Rise, Single Level Apartment |
Heating & Cooling
| Fireplace Included | No Fireplace | Heating Type | Baseboard, Water |
|---|
Lot Features
| Lot Size | 210.650 sq.ft |
|---|
Interior Features
| Goods Included | Dishwasher-Built-In, Microwave Hood Fan, Refrigerator, Stove-Electric, Window Coverings |
|---|
Amenities
| Amenities | Exercise Room, Intercom, Parking-Plug-Ins, Parking-Visitor, Pool-Indoor, Sauna; Swirlpool; Steam, Secured Parking, Security Door, Storage-In-Suite, See Remarks |
|---|---|
| Amenities Nearby | Golf Nearby, Picnic Area, Playground Nearby, Public Swimming Pool, Public Transportation, Ravine View, River Valley View, River View, Schools, Shopping Nearby, View City, View Downtown, See Remarks |
Condo Fees
| Condo Fees | 518.91 |
|---|---|
| Condo Fees Include | Amenities w/Condo, Electricity, Exterior Maintenance, Heat, Insur. for Common Areas, Janitorial Common Areas, Landscape/Snow Removal, Professional Management, Recreation Facility, Reserve Fund Contribution, Utilities Common Areas, Water/Sewer |
 |
| ||||
| $184,900 | #E4431708 | 1904 10135 SASKATCHEWAN Drive Edmonton Alberta | |||
| |||||
| Brochure The greatest views the city has to offer! This 19th-floor condo boasts panoramic views of the entire River Valley and Downtown. Perfectly situated on Saskatchewan Drive, Cranleigh Tower has it all—just steps from ravine trails, parks, recreation centers, and the shopping, restaurants, and nightlife of Whyte Avenue. Plus, enjoy access to an indoor pool, sauna, and exercise room! This unit is thoughtfully designed for easy, move-in-ready living. The updated kitchen features ample storage and counter space, stainless steel appliances, and opens to the dining area and spacious living room with floor-to-ceiling windows. The primary suite offers generous space, a large window, and an oversized closet. A full 4-piece bathroom and a sizeable storage room complete the layout. An underground parking stall is included. Exceptional value—must be seen! | |||||
| |||||
| Full Listing | https://www.macintoshgroup.ca/listings/e4431708/1904-10135-saskatchewan-drive-edmonton-alberta/ | ||||
Found Your New Dream Home?
Send us a note to schedule a viewing or give us a call under (780) 464-0075.

