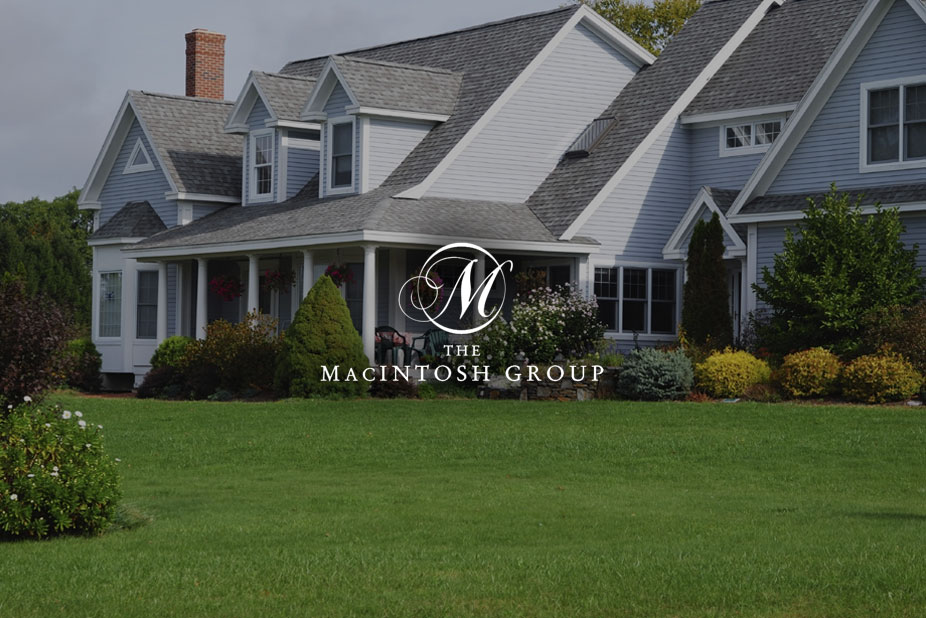
#354 1818 Rutherford Road
Courtesy of Binup Gangadharan of MaxWell Polaris
245,000
- 896 sq.ft
- 2 Bedrooms
- 2 Bathrooms (2 Full)
- Underground
- Rutherford (Edmonton)
- 2019
- Lowrise Apartment, Single Level Apartment
- For Sale
- MLSE4431706
MLS E4431706
Discover modern living at its finest in the heart of Rutherford!! This beautifully designed condo offers a seamless blend of style and practicality, featuring an open-concept layout with a spacious living room, dining area, and a contemporary kitchen equipped with stainless steel appliances and an island breakfast bar. The primary bedroom boasts an ensuite and walk-in closet, complemented by an additional bedroom and full bathroom. Enjoy the convenience of in-suite laundry, titled underground parking, and the luxury of your private balcony. Perfectly located near shopping, schools, parks, and major routes like Anthony Henday and Calgary Trail, this home ensures easy access to all amenities. Its well-maintained building offers visitor parking, professional management, and more. This move-in-ready condo has it all. Make this exceptional home yours!
Land & Building Details
Building Features
| Year | 2019 |
|---|---|
| Construction | Wood, Stone, Vinyl |
| Foundation | Concrete Perimeter |
| Building Size | 896 sq.ft |
| Building Type | Lowrise Apartment, Single Level Apartment |
Heating & Cooling
| Fireplace Included | No Fireplace | Heating Type | Baseboard, Natural Gas |
|---|
Lot Features
| Lot Size | 1018.373 sq.ft |
|---|---|
| Lot Shape | Other |
Interior Features
| Goods Included | Dishwasher-Built-In, Dryer, Oven-Microwave, Refrigerator, Stove-Electric, Washer |
|---|
Amenities
| Amenities | Car Wash, Detectors Smoke, Intercom, No Animal Home, No Smoking Home, Parking-Visitor, Secured Parking, Security Door |
|---|---|
| Amenities Nearby | Airport Nearby, Playground Nearby, Public Transportation, Schools, Shopping Nearby |
Condo Fees
| Condo Fees | 444.61 |
|---|---|
| Condo Fees Include | Exterior Maintenance, Heat, Insur. for Common Areas, Professional Management, Reserve Fund Contribution, Utilities Common Areas, Water/Sewer, Land/Snow Removal Common |
 |
| ||||
| $245,000 | #E4431706 | 354 1818 RUTHERFORD Road Edmonton Alberta | |||
| |||||
| Brochure Discover modern living at its finest in the heart of Rutherford!! This beautifully designed condo offers a seamless blend of style and practicality, featuring an open-concept layout with a spacious living room, dining area, and a contemporary kitchen equipped with stainless steel appliances and an island breakfast bar. The primary bedroom boasts an ensuite and walk-in closet, complemented by an additional bedroom and full bathroom. Enjoy the convenience of in-suite laundry, titled underground parking, and the luxury of your private balcony. Perfectly located near shopping, schools, parks, and major routes like Anthony Henday and Calgary Trail, this home ensures easy access to all amenities. Its well-maintained building offers visitor parking, professional management, and more. This move-in-ready condo has it all. Make this exceptional home yours! | |||||
| |||||
| Full Listing | https://www.macintoshgroup.ca/listings/e4431706/354-1818-rutherford-road-edmonton-alberta/ | ||||
| Virtual Tour | https://unbranded.youriguide.com/354_1818_rutherford_rd_sw_edmonton_ab/ | ||||
Found Your New Dream Home?
Send us a note to schedule a viewing or give us a call under (780) 464-0075.

