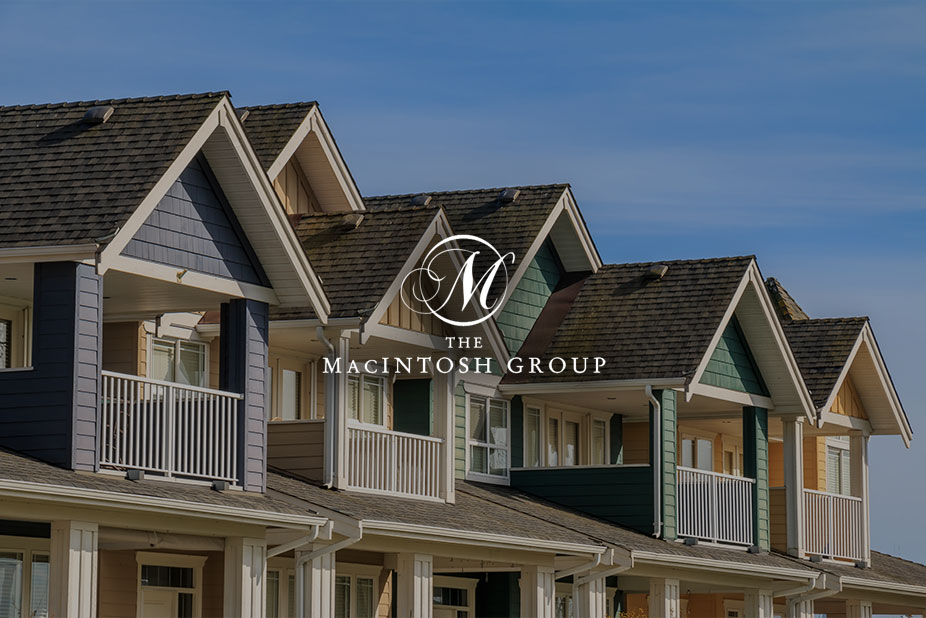
#512 4835 104a Street
Courtesy of Chang Liu of Century 21 Masters
255,000
- 1,076 sq.ft
- 2 Bedrooms
- 2 Bathrooms (2 Full)
- Heated, Underground
- Empire Park
- 2005
- Lowrise Apartment, Single Level Apartment
- For Sale
- MLSE4431594
MLS E4431594
PENTHOUSE at Southview Court! Top-floor 2 bed + 2 bath condo with 1076 sq ft of stylish living space and 9’ ceilings. Enjoy southwest-facing views, floor-to-ceiling windows, and a private balcony perfect for evening entertaining. Features include in-suite laundry, built-in oven, black appliances, and heated underground parking with storage. Prime location - steps to LRT, Southgate Mall, restaurants, and quick access to U of A, Whitemud, and Calgary Trail. Secure building with video surveillance and low condo fees.
Land & Building Details
Building Features
| Year | 2005 |
|---|---|
| Construction | Wood, Stucco |
| Foundation | Concrete Perimeter |
| Building Size | 1,076 sq.ft |
| Building Type | Lowrise Apartment, Single Level Apartment |
Heating & Cooling
| Fireplace Included | No Fireplace | Heating Type | Forced Air-1, Natural Gas |
|---|
Lot Features
| Lot Size | 636.685 sq.ft |
|---|
Interior Features
| Goods Included | Dishwasher-Built-In, Dryer, Garburator, Oven-Built-In, Refrigerator, Stove-Countertop Electric, Washer, Window Coverings |
|---|
Amenities
| Amenities | Ceiling 9 ft., Parking-Visitor |
|---|---|
| Amenities Nearby | Low Maintenance Landscape, Public Transportation, Schools, Shopping Nearby |
Condo Fees
| Condo Fees | 381.46 |
|---|---|
| Condo Fees Include | Exterior Maintenance, Insur. for Common Areas, Landscape/Snow Removal, Professional Management, Reserve Fund Contribution, See Remarks |
 |
| ||||
| $255,000 | #E4431594 | 512 4835 104A Street Edmonton Alberta | |||
| |||||
| Brochure PENTHOUSE at Southview Court! Top-floor 2 bed + 2 bath condo with 1076 sq ft of stylish living space and 9’ ceilings. Enjoy southwest-facing views, floor-to-ceiling windows, and a private balcony perfect for evening entertaining. Features include in-suite laundry, built-in oven, black appliances, and heated underground parking with storage. Prime location - steps to LRT, Southgate Mall, restaurants, and quick access to U of A, Whitemud, and Calgary Trail. Secure building with video surveillance and low condo fees. | |||||
| |||||
| Full Listing | https://www.macintoshgroup.ca/listings/e4431594/512-4835-104a-street-edmonton-alberta/ | ||||
Found Your New Dream Home?
Send us a note to schedule a viewing or give us a call under (780) 464-0075.

