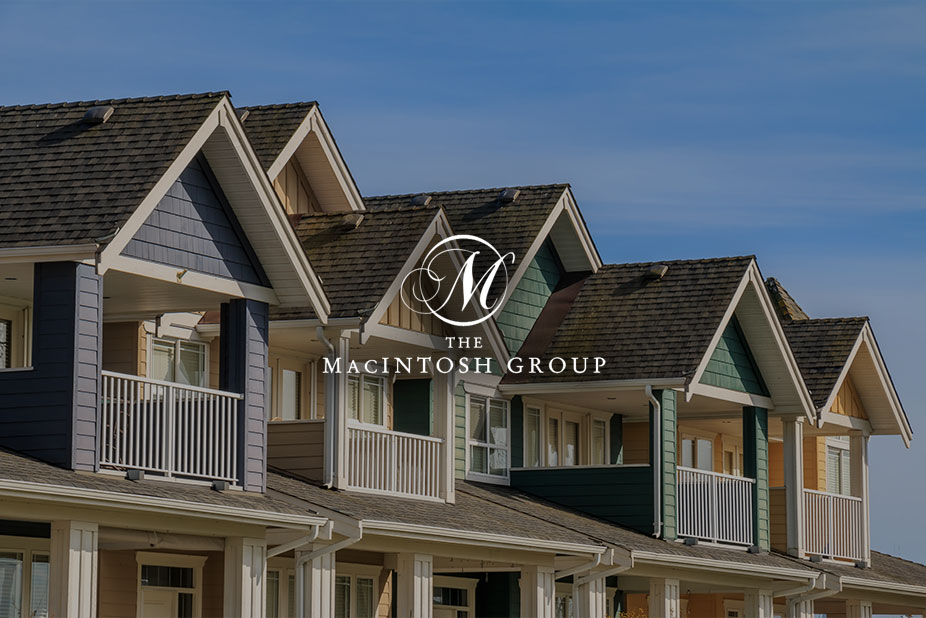
#7 4610 17 Avenue
Courtesy of Luke Ruttle of The Good Real Estate Company
242,500
- 1,268 sq.ft
- 3 Bedrooms
- 2 Bathrooms (1 Full, 1 Half)
- Tandem
- Wood - Fireplace
- Pollard Meadows
- 1982
- Townhouse, 2 Storey
- For Sale
- MLSE4431480
MLS E4431480
End unit backing onto a park! This home offers privacy, space, and scenic views of expansive green space. The main floor features a bright, open living room with a cozy wood-burning fireplace, flowing seamlessly into a spacious dining area. The kitchen offers plenty of storage, and the main floor laundry adds everyday convenience. Upstairs you'll find three spacious bedrooms, a main bathroom with two sinks, and the primary bedroom with its own private balcony overlooking the park. The partially finished basement adds even more living space with a recreation room, and a large storage area. End unit with tandem parking, backing onto school fields and just steps from walking paths. Enjoy easy access to amenities and quick connections to the Anthony Henday. This condo unit checks all the boxes!
Land & Building Details
Building Features
| Year | 1982 |
|---|---|
| Construction | Wood |
| Foundation | Concrete Perimeter |
| Building Size | 1,268 sq.ft |
| Building Type | Townhouse, 2 Storey |
Heating & Cooling
| Fireplace Included | Yes |
|---|---|
| Fireplace Fuel | Wood | Heating Type | Forced Air-1, Natural Gas |
Lot Features
| Lot Size | 2736.399 sq.ft |
|---|
Interior Features
| Goods Included | Dishwasher-Built-In, Dryer, Hood Fan, Refrigerator, Stove-Electric, Washer |
|---|
Amenities
| Amenities | No Animal Home, No Smoking Home, Parking-Visitor, Vinyl Windows |
|---|---|
| Amenities Nearby | Backs Onto Park/Trees, Fenced, Golf Nearby, Landscaped, Park/Reserve, Picnic Area, Playground Nearby, Public Swimming Pool, Public Transportation, Schools, Shopping Nearby, See Remarks |
Condo Fees
| Condo Fees | 361.80 |
|---|---|
| Condo Fees Include | Exterior Maintenance, Professional Management, Reserve Fund Contribution, Land/Snow Removal Common |
 |
| ||||
| $242,500 | #E4431480 | 7 4610 17 Avenue Edmonton Alberta | |||
| |||||
| Brochure End unit backing onto a park! This home offers privacy, space, and scenic views of expansive green space. The main floor features a bright, open living room with a cozy wood-burning fireplace, flowing seamlessly into a spacious dining area. The kitchen offers plenty of storage, and the main floor laundry adds everyday convenience. Upstairs you'll find three spacious bedrooms, a main bathroom with two sinks, and the primary bedroom with its own private balcony overlooking the park. The partially finished basement adds even more living space with a recreation room, and a large storage area. End unit with tandem parking, backing onto school fields and just steps from walking paths. Enjoy easy access to amenities and quick connections to the Anthony Henday. This condo unit checks all the boxes! | |||||
| |||||
| Full Listing | https://www.macintoshgroup.ca/listings/e4431480/7-4610-17-avenue-edmonton-alberta/ | ||||
Found Your New Dream Home?
Send us a note to schedule a viewing or give us a call under (780) 464-0075.

