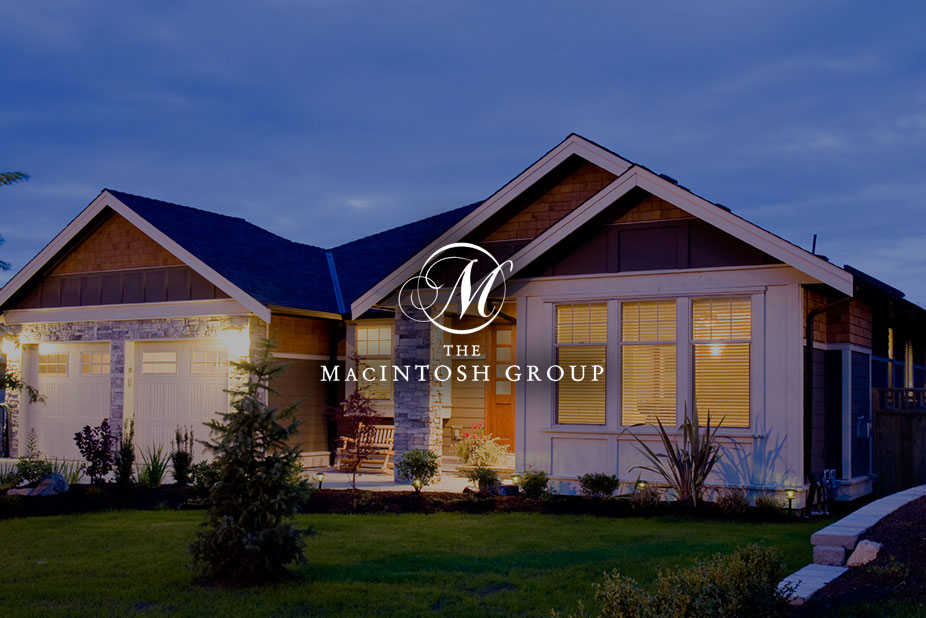
#105 4404 122 Street Nw
Courtesy of Ash Somani of RE/MAX Rental Advisors
164,900
- 1,128 sq.ft
- 2 Bedrooms
- 2 Bathrooms (1 Full, 1 Half)
- Stall, Tandem
- Aspen Gardens
- 1976
- Lowrise Apartment, Single Level Apartment
- For Sale
- MLSE4431279
MLS E4431279
Located in the desired community of ASPEN GARDENS! This condo exhibits upgrades including VINYL PLANK, light fixtures, cabinetry, modernized kitchen and bathrooms! Upon entry, you come to a spacious living room with adjacent dining area and a kitchen featuring STAINLESS STEEL appliances and beautiful cabinetry. The large master bedroom features ENSUITE bathroom and large closet area. There is an additional bedroom and full bathroom. Being inlaid in the ground this unit is kept cool in the summers! Enjoy the large patio featuring privacy with trees and fence with direct access to your dedicated 2-CAR TANDEM parking stall. Makes it very easy to unload your shopping from your car directly into your unit! The condo fees include ELECTRICITY, HEAT and WATER. This unit has easy access and close proximity to all the amenities including FITNESS ROOM, SWIMMING POOL, HOT TUB and a large outdoor deck.Close to all amenities including shopping, restaurants, schools, public transportation, LRT, RAVINE, and WHITEMUD!
Land & Building Details
Building Features
| Year | 1976 |
|---|---|
| Construction | Concrete, Brick |
| Foundation | Concrete Perimeter |
| Building Size | 1,128 sq.ft |
| Building Type | Lowrise Apartment, Single Level Apartment |
Heating & Cooling
| Fireplace Included | No Fireplace | Heating Type | Baseboard, Water |
|---|
Lot Features
| Lot Size | 1805.644 sq.ft |
|---|
Interior Features
| Goods Included | Dishwasher-Built-In, Dryer, Oven-Microwave, Refrigerator, Stove-Electric, Washer |
|---|
Amenities
| Amenities | Exercise Room, Intercom, Parking-Visitor, Recreation Room/Centre, Security Door, See Remarks |
|---|---|
| Amenities Nearby | Golf Nearby, Playground Nearby, Public Transportation, Schools, Shopping Nearby, See Remarks |
Condo Fees
| Condo Fees | 789.93 |
|---|---|
| Condo Fees Include | Amenities w/Condo, Electricity, Exterior Maintenance, Heat, Insur. for Common Areas, Parking, Professional Management, Recreation Facility, Reserve Fund Contribution, Utilities Common Areas, Water/Sewer, See Remarks, Land/Snow Removal Common |
 |
| ||||
| $164,900 | #E4431279 | 105 4404 122 Street NW Edmonton Alberta | |||
| |||||
| Brochure Located in the desired community of ASPEN GARDENS! This condo exhibits upgrades including VINYL PLANK, light fixtures, cabinetry, modernized kitchen and bathrooms! Upon entry, you come to a spacious living room with adjacent dining area and a kitchen featuring STAINLESS STEEL appliances and beautiful cabinetry. The large master bedroom features ENSUITE bathroom and large closet area. There is an additional bedroom and full bathroom. Being inlaid in the ground this unit is kept cool in the summers! Enjoy the large patio featuring privacy with trees and fence with direct access to your dedicated 2-CAR TANDEM parking stall. Makes it very easy to unload your shopping from your car directly into your unit! The condo fees include ELECTRICITY, HEAT and WATER. This unit has easy access and close proximity to all the amenities including FITNESS ROOM, SWIMMING POOL, HOT TUB and a large outdoor deck.Close to all amenities including shopping, restaurants, schools, public transportation, LRT, RAVINE, and WHITEMUD! | |||||
| |||||
| Full Listing | https://www.macintoshgroup.ca/listings/e4431279/105-4404-122-street-nw-edmonton-alberta/ | ||||
| Virtual Tour | https://youriguide.com/oamdo_105_4404_122_st_nw_edmonton_ab/ | ||||
Found Your New Dream Home?
Send us a note to schedule a viewing or give us a call under (780) 464-0075.

