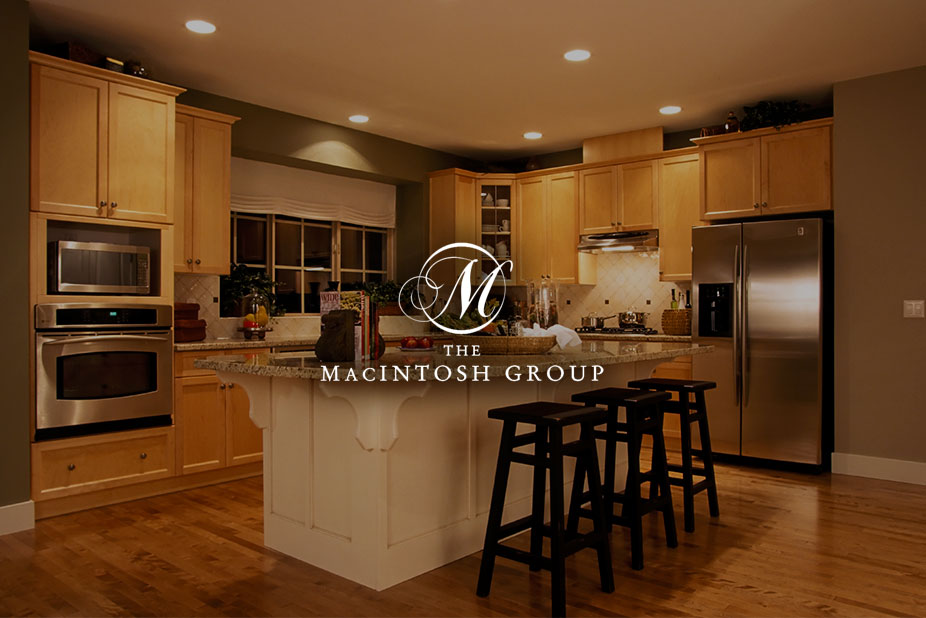
#202 10523 123 Street
Courtesy of Jeffrey Scott of RE/MAX River City
295,000
- 905 sq.ft
- 2 Bedrooms
- 2 Bathrooms (2 Full)
- Heated, Underground
- Westmount
- 2013
- Lowrise Apartment, Single Level Apartment
- For Sale
- MLSE4430957
MLS E4430957
Live bold in this corner-unit 2 bed, 2 bath condo at High Street District — where style, location & comfort collide. Massive windows flood the open-concept layout with natural light, highlighting rich hardwood floors & a sleek, modern kitchen featuring SS appliances, a massive island & tons of storage. Bedrooms are split for privacy — ideal for roommates or guests. The spacious primary has a walk-in closet & ensuite bath. Enjoy year-round comfort with a heat pump system, A/C, & HRV. Titled, heated underground parking included! Just 1 block from Edmonton's Brewery District & 124 Street — steps from shops, cafes, markets & future Valley Line LRT. Don’t miss the rooftop patio — perfect for catching sunsets or hosting summer hangs. Built in 2013 with modern finishes & secure access, this pet-friendly gem checks every box. Want the downtown lifestyle without the chaos? You just found it. 202 10523 123 St NW!
Land & Building Details
Building Features
| Year | 2013 |
|---|---|
| Construction | Wood, Metal, Stucco |
| Foundation | Concrete Perimeter |
| Building Size | 905 sq.ft |
| Building Type | Lowrise Apartment, Single Level Apartment |
Heating & Cooling
| Fireplace Included | No Fireplace | Heating Type | Heat Pump, Natural Gas |
|---|
Lot Features
| Lot Size | 449.393 sq.ft |
|---|
Interior Features
| Goods Included | Air Conditioning-Central, Dishwasher-Built-In, Dryer, Garage Control, Microwave Hood Fan, Stove-Electric, Washer |
|---|
Amenities
| Amenities | Air Conditioner, Detectors Smoke, No Smoking Home, Secured Parking, Security Door, Sprinkler System-Fire, HRV System, Rooftop Deck/Patio |
|---|---|
| Amenities Nearby | Flat Site, Low Maintenance Landscape, Public Transportation, Schools, Shopping Nearby, View City, View Downtown |
Condo Fees
| Condo Fees | 612.33 |
|---|---|
| Condo Fees Include | Amenities w/Condo, Exterior Maintenance, Heat, Insur. for Common Areas, Janitorial Common Areas, Professional Management, Reserve Fund Contribution, Utilities Common Areas, Water/Sewer |
 |
| ||||
| $295,000 | #E4430957 | 202 10523 123 Street Edmonton Alberta | |||
| |||||
| Brochure Live bold in this corner-unit 2 bed, 2 bath condo at High Street District — where style, location & comfort collide. Massive windows flood the open-concept layout with natural light, highlighting rich hardwood floors & a sleek, modern kitchen featuring SS appliances, a massive island & tons of storage. Bedrooms are split for privacy — ideal for roommates or guests. The spacious primary has a walk-in closet & ensuite bath. Enjoy year-round comfort with a heat pump system, A/C, & HRV. Titled, heated underground parking included! Just 1 block from Edmonton's Brewery District & 124 Street — steps from shops, cafes, markets & future Valley Line LRT. Don’t miss the rooftop patio — perfect for catching sunsets or hosting summer hangs. Built in 2013 with modern finishes & secure access, this pet-friendly gem checks every box. Want the downtown lifestyle without the chaos? You just found it. 202 10523 123 St NW! | |||||
| |||||
| Full Listing | https://www.macintoshgroup.ca/listings/e4430957/202-10523-123-street-edmonton-alberta/ | ||||
| Virtual Tour | https://youriguide.com/202_10523_123_st_nw_edmonton_ab/ | ||||
Found Your New Dream Home?
Send us a note to schedule a viewing or give us a call under (780) 464-0075.

