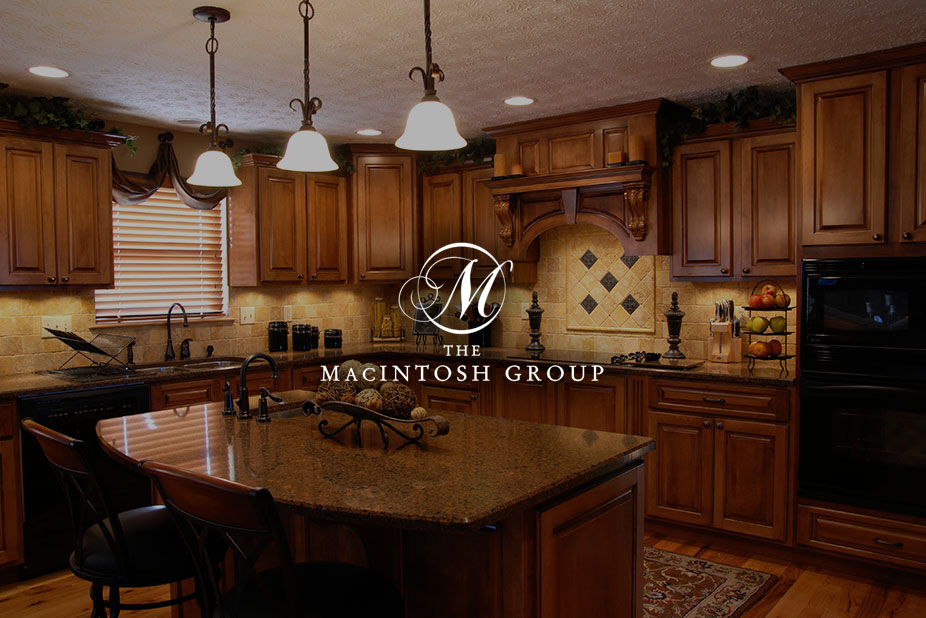
#1007 10055 118 Street
Courtesy of Alan Gee of RE/MAX Elite
288,800
- 796 sq.ft
- 2 Bedrooms
- 2 Bathrooms (2 Full)
- Heated, Parkade, Stall, Underground
- Wîhkwêntôwin
- 2009
- Apartment High Rise, Single Level Apartment
- For Sale
- MLSE4430788
MLS E4430788
Welcome to the SERENITY. This bright 2 bedroom 2 bathroom home allows tons of natural light with floor to ceiling windows. High quality finishes throughout with quartz countertops & engineered hardwood flooring. This open concept living & dining area make this a great home to entertain & the chefs kitchen has an abundance of counter space, double SS sink, upgraded microwave hood fan, dishwasher, tile backsplash & newer stainless steel appliances. The primary bedroom has a 3 piece ensuite with a walk-in shower. The second bedroom has a walk through closet to the 4 piece bathroom. Other features include insuite laundry, A/C & gas BBQ outlet on deck & heated titled underground parking #125. Condo fees include all utilities, building maintenance, exterior insurance & professional management. Amazing location on Jasper Avenue close to restaurants, public transit, the Promenade & quick access to the river valley trails, Brewery District, Ice District & U of A. Move in ready!
Land & Building Details
Building Features
| Year | 2009 |
|---|---|
| Construction | Concrete, Brick, Stucco |
| Foundation | Concrete Perimeter |
| Building Size | 796 sq.ft |
| Building Type | Apartment High Rise, Single Level Apartment |
Heating & Cooling
| Fireplace Included | No Fireplace | Heating Type | Forced Air-1, Heat Pump, Natural Gas |
|---|
Lot Features
| Lot Size | 103.441 sq.ft |
|---|
Interior Features
| Goods Included | Dishwasher-Built-In, Dryer, Microwave Hood Fan, Refrigerator, Stove-Electric, Washer, Window Coverings |
|---|
Amenities
| Amenities | Air Conditioner, Ceiling 9 ft., Deck, Parking-Visitor, Secured Parking, Security Door, Storage-In-Suite, Natural Gas BBQ Hookup |
|---|---|
| Amenities Nearby | Public Transportation, Shopping Nearby, View City |
Condo Fees
| Condo Fees | 545.72 |
|---|---|
| Condo Fees Include | Caretaker, Electricity, Exterior Maintenance, Heat, Insur. for Common Areas, Janitorial Common Areas, Landscape/Snow Removal, Professional Management, Reserve Fund Contribution, Utilities Common Areas, Water/Sewer |
 |
| ||||
| $288,800 | #E4430788 | 1007 10055 118 Street Edmonton Alberta | |||
| |||||
| Brochure Welcome to the SERENITY. This bright 2 bedroom 2 bathroom home allows tons of natural light with floor to ceiling windows. High quality finishes throughout with quartz countertops & engineered hardwood flooring. This open concept living & dining area make this a great home to entertain & the chefs kitchen has an abundance of counter space, double SS sink, upgraded microwave hood fan, dishwasher, tile backsplash & newer stainless steel appliances. The primary bedroom has a 3 piece ensuite with a walk-in shower. The second bedroom has a walk through closet to the 4 piece bathroom. Other features include insuite laundry, A/C & gas BBQ outlet on deck & heated titled underground parking #125. Condo fees include all utilities, building maintenance, exterior insurance & professional management. Amazing location on Jasper Avenue close to restaurants, public transit, the Promenade & quick access to the river valley trails, Brewery District, Ice District & U of A. Move in ready! | |||||
| |||||
| Full Listing | https://www.macintoshgroup.ca/listings/e4430788/1007-10055-118-street-edmonton-alberta/ | ||||
Found Your New Dream Home?
Send us a note to schedule a viewing or give us a call under (780) 464-0075.

