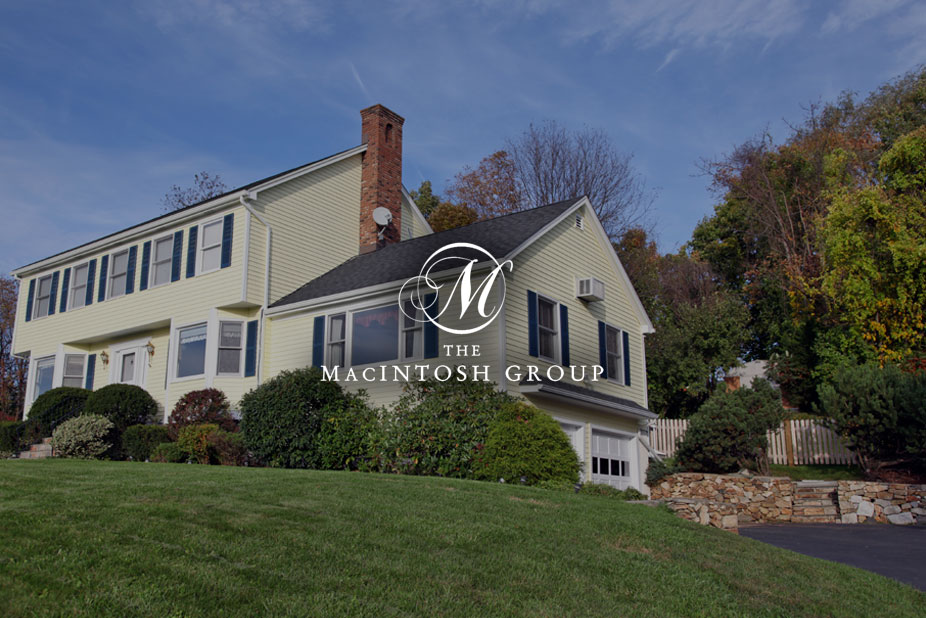
#16922 109 Street
Courtesy of Shawn Moore-Lyons of Greater Property Group
255,000
- 1,168 sq.ft
- 3 Bedrooms
- 2 Bathrooms (1 Full, 1 Half)
- Single Garage Attached
- Baturyn
- 1976
- Townhouse, 4 Level Split
- For Sale
- MLSE4430403
MLS E4430403
Step into this bright and inviting 4-level split end-unit townhome in the family-friendly community of Baturyn. Backing onto a quiet green space, this home features a private fenced yard, a refreshed deck, and a lovely plum tree—perfect for relaxing outdoors. Inside, natural light fills every level through large vinyl windows. The entry level offers a welcoming foyer, a convenient 2-piece bath, garage access, and entry to the basement. Up a few steps, the spacious family room features vaulted ceilings and direct access to the backyard. The next level hosts a cozy dining area, a well-lit kitchen, and a front-facing balcony to enjoy your morning coffee. On the top floor, you’ll find three comfortable bedrooms and a full 4-piece bathroom. The basement includes laundry, ample storage, and space to create a home office or playroom. Ideally located near parks, schools, shopping, and with easy access to Anthony Henday Drive, this home is move-in ready for its next chapter.
Land & Building Details
Building Features
| Year | 1976 |
|---|---|
| Construction | Wood, Vinyl |
| Foundation | Concrete Perimeter |
| Building Size | 1,168 sq.ft |
| Building Type | Townhouse, 4 Level Split |
Heating & Cooling
| Fireplace Included | No Fireplace | Heating Type | Forced Air-1, Natural Gas |
|---|
Lot Features
| Lot Size | 3156.621 sq.ft |
|---|
Interior Features
| Goods Included | Dryer, Garage Opener, Oven-Microwave, Refrigerator, Stove-Electric, Washer |
|---|
Amenities
| Amenities | Deck, Vaulted Ceiling, Vinyl Windows |
|---|---|
| Amenities Nearby | Backs Onto Park/Trees, Fenced, No Through Road, Public Transportation, Schools, Shopping Nearby |
Condo Fees
| Condo Fees | 471.00 |
|---|---|
| Condo Fees Include | Insur. for Common Areas, Landscape/Snow Removal, Reserve Fund Contribution |
 |
| ||||
| $255,000 | #E4430403 | 16922 109 Street Edmonton Alberta | |||
| |||||
| Brochure Step into this bright and inviting 4-level split end-unit townhome in the family-friendly community of Baturyn. Backing onto a quiet green space, this home features a private fenced yard, a refreshed deck, and a lovely plum tree—perfect for relaxing outdoors. Inside, natural light fills every level through large vinyl windows. The entry level offers a welcoming foyer, a convenient 2-piece bath, garage access, and entry to the basement. Up a few steps, the spacious family room features vaulted ceilings and direct access to the backyard. The next level hosts a cozy dining area, a well-lit kitchen, and a front-facing balcony to enjoy your morning coffee. On the top floor, you’ll find three comfortable bedrooms and a full 4-piece bathroom. The basement includes laundry, ample storage, and space to create a home office or playroom. Ideally located near parks, schools, shopping, and with easy access to Anthony Henday Drive, this home is move-in ready for its next chapter. | |||||
| |||||
| Full Listing | https://www.macintoshgroup.ca/listings/e4430403/16922-109-street-edmonton-alberta/ | ||||
Found Your New Dream Home?
Send us a note to schedule a viewing or give us a call under (780) 464-0075.

