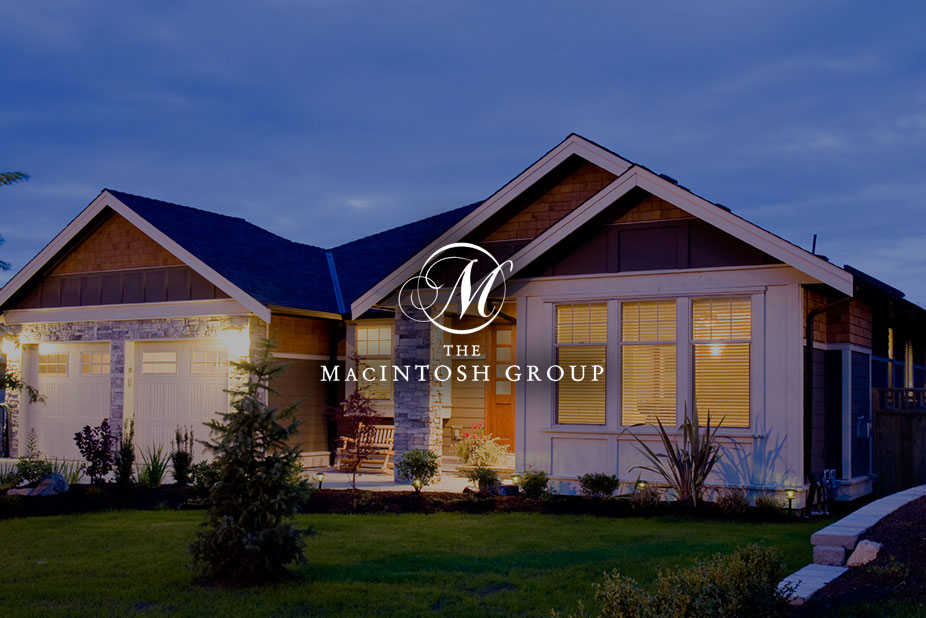
#407 4220 139 Avenue
Courtesy of Henry Han of Century 21 Masters
149,900
- 784 sq.ft
- 2 Bedrooms
- 2 Bathrooms (2 Full)
- Stall
- Clareview Town Centre
- 1997
- Lowrise Apartment, Single Level Apartment
- For Sale
- MLSE4430198
MLS E4430198
This meticulously maintained unit features an open-concept layout, TWO bedrooms, Two Baths, in-suite laundry with surface parking stall. The two generously sized bedrooms are on opposite sides of the expansive. The living room opens onto a spacious south-facing balcony. The kitchen boasts countertops and plenty of cupboard space, while vinyl plank flooring is throughout the unit. The master bedroom offers a private 4-piece ensuite, while the second bedroom enjoys its own dedicated 4-piece bathroom. This home is within walking distance to restaurants, shopping, schools, transit, and all other amenities!
Land & Building Details
Building Features
| Year | 1997 |
|---|---|
| Construction | Wood, Stucco |
| Foundation | Concrete Perimeter |
| Building Size | 784 sq.ft |
| Building Type | Lowrise Apartment, Single Level Apartment |
Heating & Cooling
| Fireplace Included | No Fireplace | Heating Type | Hot Water, Natural Gas |
|---|
Lot Features
| Lot Size | 343.584 sq.ft |
|---|
Interior Features
| Goods Included | Dishwasher-Built-In, Microwave Hood Fan, Refrigerator, Stacked Washer/Dryer, Stove-Electric, Window Coverings |
|---|
Amenities
| Amenities | Parking-Visitor, Security Door |
|---|---|
| Amenities Nearby | Playground Nearby, Public Transportation, Schools, Shopping Nearby |
Condo Fees
| Condo Fees | 446.11 |
|---|---|
| Condo Fees Include | Exterior Maintenance, Insur. for Common Areas, Landscape/Snow Removal, Parking, Professional Management, Reserve Fund Contribution, Water/Sewer |
 |
| ||||
| $149,900 | #E4430198 | 407 4220 139 Avenue Edmonton Alberta | |||
| |||||
| Brochure This meticulously maintained unit features an open-concept layout, TWO bedrooms, Two Baths, in-suite laundry with surface parking stall. The two generously sized bedrooms are on opposite sides of the expansive. The living room opens onto a spacious south-facing balcony. The kitchen boasts countertops and plenty of cupboard space, while vinyl plank flooring is throughout the unit. The master bedroom offers a private 4-piece ensuite, while the second bedroom enjoys its own dedicated 4-piece bathroom. This home is within walking distance to restaurants, shopping, schools, transit, and all other amenities! | |||||
| |||||
| Full Listing | https://www.macintoshgroup.ca/listings/e4430198/407-4220-139-avenue-edmonton-alberta/ | ||||
| Virtual Tour | https://unbranded.youriguide.com/4220_139_ave_nw_edmonton_ab/ | ||||
Found Your New Dream Home?
Send us a note to schedule a viewing or give us a call under (780) 464-0075.

