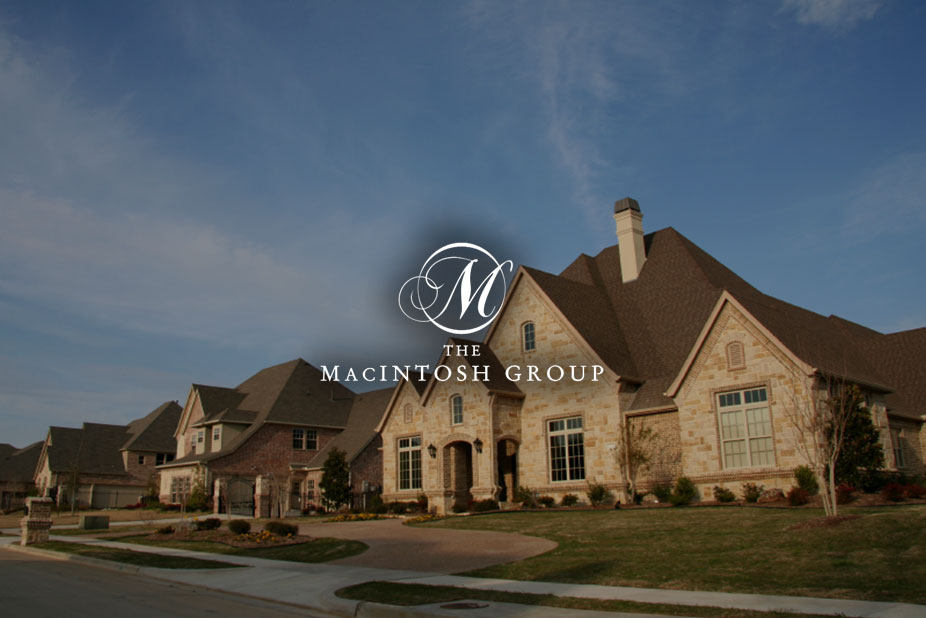
#511 13910 Stony Plain Road
Courtesy of Kim Shim of RE/MAX Real Estate
138,900
- 856 sq.ft
- 2 Bedrooms
- 1 Bathroom (1 Full)
- See Remarks
- Glenora
- 1969
- Apartment High Rise, Single Level Apartment
- For Sale
- MLSE4430144
MLS E4430144
Endless perks, CONCRETE CONSTRUCTION, immediate possession! - Whether you’re a first-time buyer, investor, or simply ready to downsize, this 856 Sq Ft 2-bedroom condo in Glenora offers an unbeatable lifestyle with top-tier amenities at your fingertips and ALL UTILITIES INCLUDED! Stepping into this 5th-floor gem you'll be greeted by a bright, sun-filled space brimming with character. The generous living and dining area connects effortlessly to a spacious SOUTH FACING balcony with beautiful CITY VIEWS. Functional galley kitchen, has NEW COUNTER TOPS & sleek white backsplash, offering tons of storage. The spacious primary bedroom has ample closet space, and the versatile second bedroom is perfect for a home office! In-suite storage, on site management office for security, PLUS a fully equipped exercise room, indoor pool, sauna, & games room. Easy access to public transit, & conveniently located near Edmonton’s stunning River Valley, the High Street shops & W.E.M! Located directly on future Valley Line West!
Land & Building Details
Building Features
| Year | 1969 |
|---|---|
| Construction | Concrete, Brick |
| Foundation | Concrete Perimeter |
| Building Size | 856 sq.ft |
| Building Type | Apartment High Rise, Single Level Apartment |
Heating & Cooling
| Fireplace Included | No Fireplace | Heating Type | Baseboard, Water |
|---|
Lot Features
| Lot Size | 376.198 sq.ft |
|---|
Interior Features
| Goods Included | Dishwasher-Built-In, Oven-Microwave, Refrigerator, Stove-Electric, Window Coverings |
|---|
Amenities
| Amenities | Pool-Indoor, Recreation Room/Centre, Sauna; Swirlpool; Steam, Security Door, Social Rooms, Storage-In-Suite |
|---|---|
| Amenities Nearby | Playground Nearby, Public Transportation, Schools, Shopping Nearby, See Remarks |
Condo Fees
| Condo Fees | 790.88 |
|---|---|
| Condo Fees Include | Amenities w/Condo, Caretaker, Electricity, Exterior Maintenance, Heat, Insur. for Common Areas, Janitorial Common Areas, Professional Management, Recreation Facility, Reserve Fund Contribution, Security Personnel, Utilities Common Areas, Water/Sewer, Utilities, Land/Snow Removal Common |
 |
| ||||
| $138,900 | #E4430144 | 511 13910 STONY PLAIN Road Edmonton Alberta | |||
| |||||
| Brochure Endless perks, CONCRETE CONSTRUCTION, immediate possession! - Whether you’re a first-time buyer, investor, or simply ready to downsize, this 856 Sq Ft 2-bedroom condo in Glenora offers an unbeatable lifestyle with top-tier amenities at your fingertips and ALL UTILITIES INCLUDED! Stepping into this 5th-floor gem you'll be greeted by a bright, sun-filled space brimming with character. The generous living and dining area connects effortlessly to a spacious SOUTH FACING balcony with beautiful CITY VIEWS. Functional galley kitchen, has NEW COUNTER TOPS & sleek white backsplash, offering tons of storage. The spacious primary bedroom has ample closet space, and the versatile second bedroom is perfect for a home office! In-suite storage, on site management office for security, PLUS a fully equipped exercise room, indoor pool, sauna, & games room. Easy access to public transit, & conveniently located near Edmonton’s stunning River Valley, the High Street shops & W.E.M! Located directly on future Valley Line West! | |||||
| |||||
| Full Listing | https://www.macintoshgroup.ca/listings/e4430144/511-13910-stony-plain-road-edmonton-alberta/ | ||||
| Virtual Tour | https://youriguide.com/511_13910_stony_plain_rd_edmonton_ab/ | ||||
Found Your New Dream Home?
Send us a note to schedule a viewing or give us a call under (780) 464-0075.

