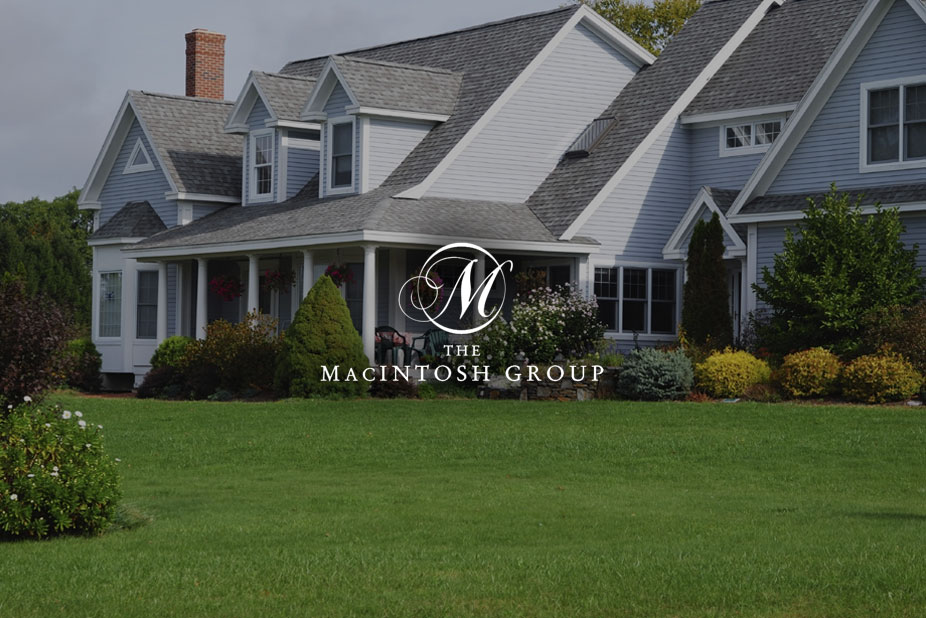
#2043 Saddleback Road
Courtesy of Sharon Josey of RE/MAX River City
190,000
- 893 sq.ft
- 2 Bedrooms
- 1 Bathroom (1 Full)
- Stall
- Skyrattler
- 1978
- Carriage, Bungalow
- For Sale
- MLSE4429851
MLS E4429851
Don't Miss Out on This Beautifully Remodeled Carriage Home! The bright, sun-filled living room is the perfect place to unwind after a long day. The spacious dining area is ideal for family gatherings, while the custom-built kitchen makes meal prep a joy. Featuring Granite countertops, under-counter lighting, soft-close drawers, full-height upper cabinets, and built-in table with extra cabinetry. Everything you need is here including a walk-in pantry offering plenty of storage. The large Primary bedroom fits a king-sized bed with a walk-in closet while the secondary bedroom could also be used as a den. The completely updated bathroom features a vanity, vinyl flooring, and tub with tile surround. Additional upgrades include Exterior Stairs, Railings, Windows & shingles. Newer Washer, Dryer, Furn, HWT & AC plus a brand-new dishwasher. This property is Conveniently located near the Henday, LRT, parks, walking trails, shopping & dining. Show like a “10”
Land & Building Details
Building Features
| Year | 1978 |
|---|---|
| Construction | Wood, Stucco, Vinyl |
| Foundation | Concrete Perimeter |
| Building Size | 893 sq.ft |
| Building Type | Carriage, Bungalow |
Heating & Cooling
| Fireplace Included | No Fireplace | Heating Type | Forced Air-1, Natural Gas |
|---|
Lot Features
| Lot Size | 2414.881 sq.ft |
|---|
Interior Features
| Goods Included | Air Conditioning-Central, Dishwasher-Built-In, Dryer, Microwave Hood Fan, Refrigerator, Stove-Electric, Washer, Window Coverings |
|---|
Amenities
| Amenities | Air Conditioner, Parking-Visitor |
|---|---|
| Amenities Nearby | Airport Nearby, Golf Nearby, Playground Nearby, Public Swimming Pool, Public Transportation, Schools, Shopping Nearby, Ski Hill Nearby |
Condo Fees
| Condo Fees | 326.02 |
|---|---|
| Condo Fees Include | Exterior Maintenance, Insur. for Common Areas, Professional Management, Reserve Fund Contribution, Land/Snow Removal Common |
 |
| ||||
| $190,000 | #E4429851 | 2043 SADDLEBACK Road Edmonton Alberta | |||
| |||||
| Brochure Don't Miss Out on This Beautifully Remodeled Carriage Home! The bright, sun-filled living room is the perfect place to unwind after a long day. The spacious dining area is ideal for family gatherings, while the custom-built kitchen makes meal prep a joy. Featuring Granite countertops, under-counter lighting, soft-close drawers, full-height upper cabinets, and built-in table with extra cabinetry. Everything you need is here including a walk-in pantry offering plenty of storage. The large Primary bedroom fits a king-sized bed with a walk-in closet while the secondary bedroom could also be used as a den. The completely updated bathroom features a vanity, vinyl flooring, and tub with tile surround. Additional upgrades include Exterior Stairs, Railings, Windows & shingles. Newer Washer, Dryer, Furn, HWT & AC plus a brand-new dishwasher. This property is Conveniently located near the Henday, LRT, parks, walking trails, shopping & dining. Show like a “10” | |||||
| |||||
| Full Listing | https://www.macintoshgroup.ca/listings/e4429851/2043-saddleback-road-edmonton-alberta/ | ||||
Found Your New Dream Home?
Send us a note to schedule a viewing or give us a call under (780) 464-0075.

