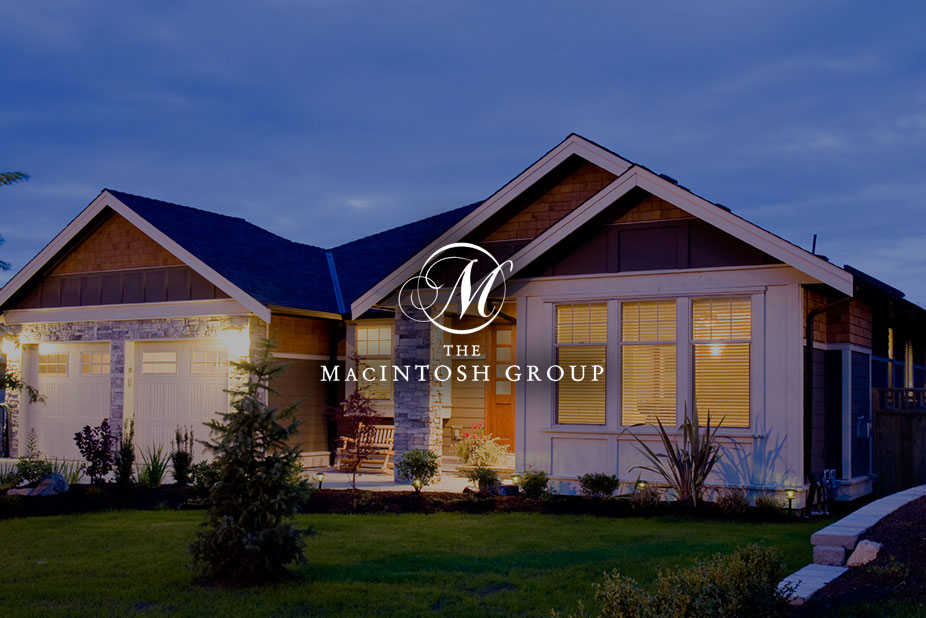
#505 10728 82 Avenue
Courtesy of Kendra Chisholm of CIR Realty
295,000
- 989 sq.ft
- 2 Bedrooms
- 2 Bathrooms (1 Full, 1 Half)
- Stall, Underground
- Gas - Fireplace
- Garneau
- 1948
- Lowrise Apartment, Multi Level Apartment
- For Sale
- MLSE4428888
MLS E4428888
Experience elevated living in this penthouse, perfectly positioned in one of Edmonton’s most vibrant neighborhoods. Steps from boutique shops, trendy cafés, top-rated restaurants, lively markets & the University of Alberta, this location offers both convenience & character. Become captivated by the striking exposed brick, soaring 9’ ceilings & expansive windows that flood the space with natural light. A private north-facing balcony provides incredible city views. The kitchen is a dream, featuring sleek white cabinetry, stainless steel & black appliances, pristine countertops, a custom tile backsplash & an elevated breakfast bar—perfect for casual dining. The blend of industrial charm & modern design continues with a statement-making circular staircase. Cozy up in the living room, where a gas fireplace creates the perfect ambiance for snowy nights at home. Upstairs, you’ll find two spacious bedrooms, a stylish 3-piece bath, in-suite laundry + a private second entry. This is a rare find, it must be seen!
Land & Building Details
Building Features
| Year | 1948 |
|---|---|
| Construction | Brick, Stucco |
| Foundation | Concrete Perimeter |
| Building Size | 989 sq.ft |
| Building Type | Lowrise Apartment, Multi Level Apartment |
Heating & Cooling
| Fireplace Included | Yes |
|---|---|
| Fireplace Fuel | Gas | Heating Type | Forced Air-1, Natural Gas |
Lot Features
| Lot Size | 455.528 sq.ft |
|---|
Interior Features
| Goods Included | Air Conditioning-Central, Dishwasher-Built-In, Microwave Hood Fan, Oven-Built-In, Refrigerator, Stove-Countertop Electric, Window Coverings |
|---|
Amenities
| Amenities | On Street Parking, Ceiling 9 ft., Deck, Secured Parking, Security Door, Storage-In-Suite |
|---|---|
| Amenities Nearby | Back Lane, Flat Site, Golf Nearby, Park/Reserve, Paved Lane, Playground Nearby, Public Swimming Pool, Public Transportation, Schools, Shopping Nearby, View City |
Condo Fees
| Condo Fees | 522.80 |
|---|---|
| Condo Fees Include | Amenities w/Condo, Insur. for Common Areas, Janitorial Common Areas, Professional Management, Reserve Fund Contribution, Utilities Common Areas, Land/Snow Removal Common |
 |
| ||||
| $295,000 | #E4428888 | 505 10728 82 Avenue Edmonton Alberta | |||
| |||||
| Brochure Experience elevated living in this penthouse, perfectly positioned in one of Edmonton’s most vibrant neighborhoods. Steps from boutique shops, trendy cafés, top-rated restaurants, lively markets & the University of Alberta, this location offers both convenience & character. Become captivated by the striking exposed brick, soaring 9’ ceilings & expansive windows that flood the space with natural light. A private north-facing balcony provides incredible city views. The kitchen is a dream, featuring sleek white cabinetry, stainless steel & black appliances, pristine countertops, a custom tile backsplash & an elevated breakfast bar—perfect for casual dining. The blend of industrial charm & modern design continues with a statement-making circular staircase. Cozy up in the living room, where a gas fireplace creates the perfect ambiance for snowy nights at home. Upstairs, you’ll find two spacious bedrooms, a stylish 3-piece bath, in-suite laundry + a private second entry. This is a rare find, it must be seen! | |||||
| |||||
| Full Listing | https://www.macintoshgroup.ca/listings/e4428888/505-10728-82-avenue-edmonton-alberta/ | ||||
| Virtual Tour | https://youriguide.com/xzeg6_10728_82_ave_nw_edmonton_ab/ | ||||
Found Your New Dream Home?
Send us a note to schedule a viewing or give us a call under (780) 464-0075.

