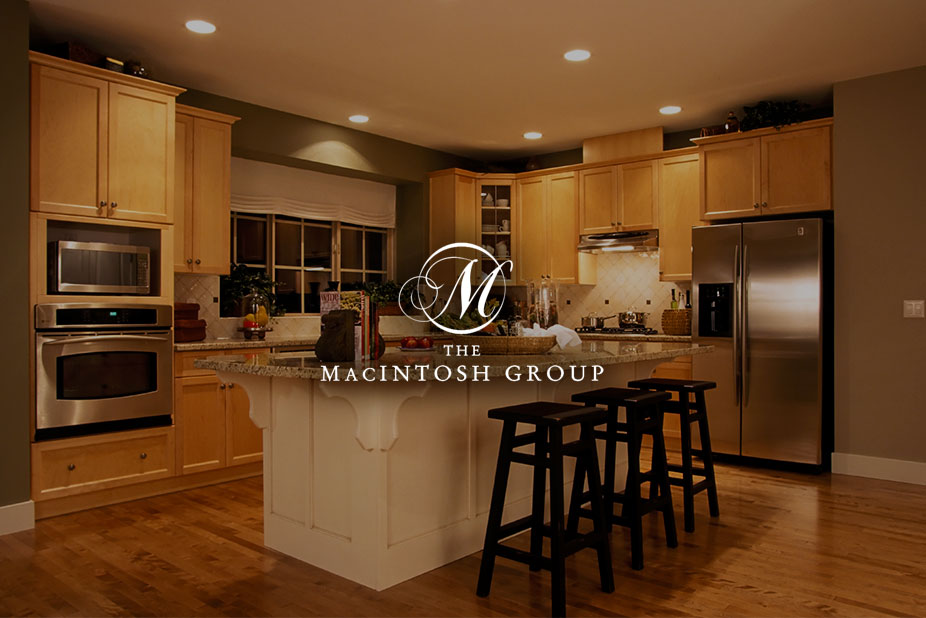
#1807 10011 116 Street
Courtesy of Scott Macmillan of RE/MAX Elite
174,702
- 1,115 sq.ft
- 2 Bedrooms
- 2 Bathrooms (1 Full, 1 Half)
- Parkade, Stall
- Wîhkwêntôwin
- 1969
- Apartment High Rise, Single Level Apartment
- For Sale
- MLSE4428668
MLS E4428668
PENTHOUSE LIVING....SERIOUSLY CHECK OUT THESE VIEWS.....BRAND NEW LUXURY VINYL FLOORING.... BRAND NEW APPLIANCES & quartz counters....BRAND NEW PAINT....BRAND NEW CARPET....BRAND NEW BASEBOARDS.... ~!WELCOME HOME!~ Prime downtown location, top floor living at its finest. Perfect front entrance with double mirrored glass doors on your right, headed inside and your drawn to the view/patio... MUST SEE TOO appreciate; the living room is massive, has room for a den, park a tv and still lots of space for a table. The kitchen is small but mighty, appliances are all brand new, quartz counters, and have a fresh coast of paint. Down the hall has 2 bathrooms, ( one full 4 piece, and another 2 piece for guests. primary bedroom is HUGE, and shares the city/ river valley views... you'll love the new carpet smell. Concrete building with all utilities included, individual mail delivery to your door & many common area updates completed (elevators, windows/doors, lobby). Laundry right beside the unit!
Land & Building Details
Building Features
| Year | 1969 |
|---|---|
| Construction | Concrete |
| Foundation | Concrete Perimeter |
| Building Size | 1,115 sq.ft |
| Building Type | Apartment High Rise, Single Level Apartment |
Heating & Cooling
| Fireplace Included | No Fireplace | Heating Type | Hot Water, Natural Gas |
|---|
Interior Features
| Goods Included | Dishwasher-Built-In, Refrigerator, Stove-Electric |
|---|
Amenities
| Amenities | Intercom, Security Door, Storage-In-Suite |
|---|---|
| Amenities Nearby | Golf Nearby, Landscaped, Public Transportation, River Valley View, Schools, Shopping Nearby |
Condo Fees
| Condo Fees | 949.56 |
|---|---|
| Condo Fees Include | Electricity, Exterior Maintenance, Heat, Insur. for Common Areas, Landscape/Snow Removal, Parking, Professional Management, Reserve Fund Contribution, Water/Sewer |
 |
| ||||
| $174,702 | #E4428668 | 1807 10011 116 Street Edmonton Alberta | |||
| |||||
| Brochure PENTHOUSE LIVING....SERIOUSLY CHECK OUT THESE VIEWS.....BRAND NEW LUXURY VINYL FLOORING.... BRAND NEW APPLIANCES & quartz counters....BRAND NEW PAINT....BRAND NEW CARPET....BRAND NEW BASEBOARDS.... ~!WELCOME HOME!~ Prime downtown location, top floor living at its finest. Perfect front entrance with double mirrored glass doors on your right, headed inside and your drawn to the view/patio... MUST SEE TOO appreciate; the living room is massive, has room for a den, park a tv and still lots of space for a table. The kitchen is small but mighty, appliances are all brand new, quartz counters, and have a fresh coast of paint. Down the hall has 2 bathrooms, ( one full 4 piece, and another 2 piece for guests. primary bedroom is HUGE, and shares the city/ river valley views... you'll love the new carpet smell. Concrete building with all utilities included, individual mail delivery to your door & many common area updates completed (elevators, windows/doors, lobby). Laundry right beside the unit! | |||||
| |||||
| Full Listing | https://www.macintoshgroup.ca/listings/e4428668/1807-10011-116-street-edmonton-alberta/ | ||||
Found Your New Dream Home?
Send us a note to schedule a viewing or give us a call under (780) 464-0075.

