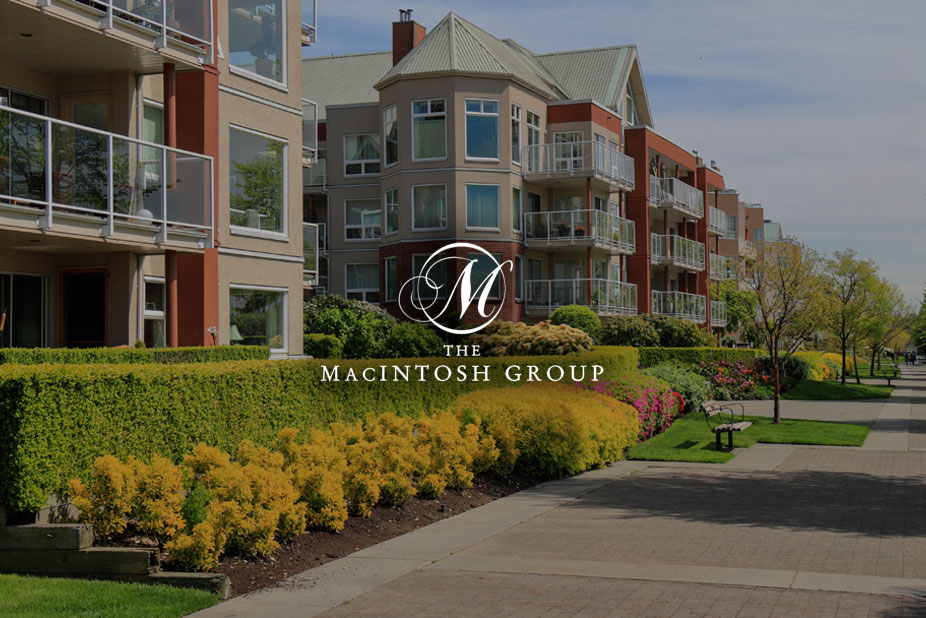
#609 10149 Saskatchewan Drive
Courtesy of Stephanie Martin-Rawluk of Exp Realty
235,000
- 869 sq.ft
- 2 Bedrooms
- 2 Bathrooms (2 Full)
- 2 Outdoor Stalls
- Strathcona
- 1981
- Apartment High Rise, Single Level Apartment
- For Sale
- MLSE4427850
MLS E4427850
Where else do you get a view like this!? Check out this DOUBLE MASTER SUITE condo unit with an amazing downtown cityscape view! Take advantage of this prime location and vibrant skyline across the river. The condo features two master suites, each designed with privacy and comfort in mind. Both suites include generous closet space, and en-suite bathrooms with modern finishes. The kitchen is spacious with stainless steel appliances, and has plenty of storage space. The unit comes with 2 PARKING STALLS. Located right on Saskatchewan Drive, you'll have easy access to endless restaurants, shopping, and entertainment. Perfect for students attending Macewan or UofA, the building amenities include a gym and a racquetball court.
Land & Building Details
Building Features
| Year | 1981 |
|---|---|
| Construction | Concrete, Stone, Stucco |
| Foundation | Concrete Perimeter |
| Building Size | 869 sq.ft |
| Building Type | Apartment High Rise, Single Level Apartment |
Heating & Cooling
| Fireplace Included | No Fireplace | Heating Type | Baseboard, Natural Gas |
|---|
Lot Features
| Lot Size | 431.740 sq.ft |
|---|
Interior Features
| Goods Included | Dishwasher-Built-In, Microwave Hood Fan, Refrigerator, Stove-Electric |
|---|
Amenities
| Amenities | Closet Organizers, No Smoking Home, Parking-Extra, Parking-Visitor, Patio, Racquet Courts, Recreation Room/Centre, Security Door |
|---|---|
| Amenities Nearby | Low Maintenance Landscape, River Valley View, Schools, Shopping Nearby, View City, View Downtown |
Condo Fees
| Condo Fees | 766.00 |
|---|---|
| Condo Fees Include | Amenities w/Condo, Exterior Maintenance, Heat, Insur. for Common Areas, Parking, Professional Management, Reserve Fund Contribution, Utilities Common Areas, Water/Sewer |
 |
| ||||
| $235,000 | #E4427850 | 609 10149 SASKATCHEWAN Drive Edmonton Alberta | |||
| |||||
| Brochure Where else do you get a view like this!? Check out this DOUBLE MASTER SUITE condo unit with an amazing downtown cityscape view! Take advantage of this prime location and vibrant skyline across the river. The condo features two master suites, each designed with privacy and comfort in mind. Both suites include generous closet space, and en-suite bathrooms with modern finishes. The kitchen is spacious with stainless steel appliances, and has plenty of storage space. The unit comes with 2 PARKING STALLS. Located right on Saskatchewan Drive, you'll have easy access to endless restaurants, shopping, and entertainment. Perfect for students attending Macewan or UofA, the building amenities include a gym and a racquetball court. | |||||
| |||||
| Full Listing | https://www.macintoshgroup.ca/listings/e4427850/609-10149-saskatchewan-drive-edmonton-alberta/ | ||||
| Virtual Tour | https://unbranded.youriguide.com/svbb5_10149_saskatchewan_dr_nw_edmonton_ab/ | ||||
Found Your New Dream Home?
Send us a note to schedule a viewing or give us a call under (780) 464-0075.

