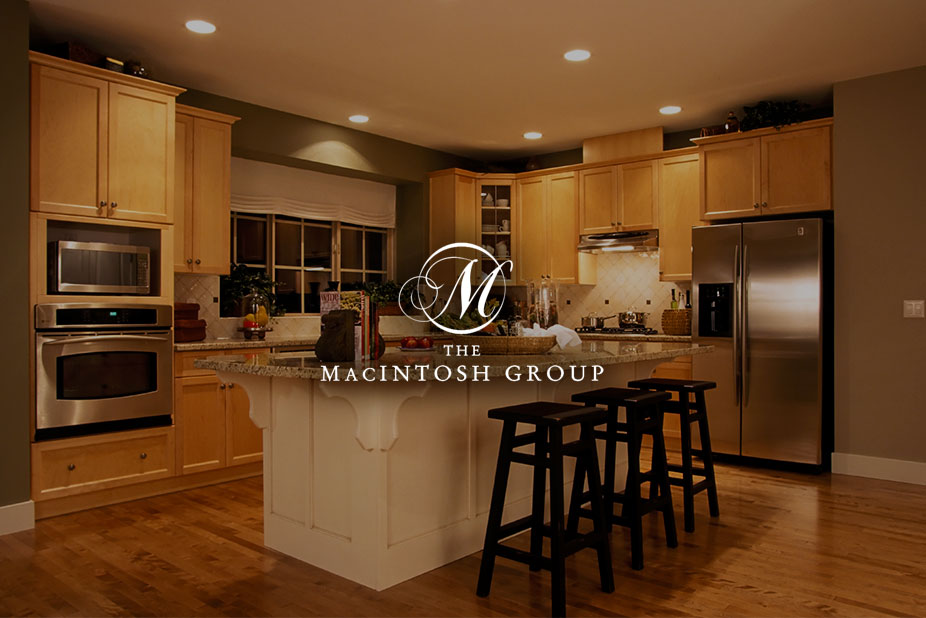
#101 11453 Ellerslie Road
Courtesy of Loida Lumanlan of RE/MAX River City
219,900
- 870 sq.ft
- 2 Bedrooms
- 2 Bathrooms (2 Full)
- Underground
- Rutherford (Edmonton)
- 2005
- Lowrise Apartment, Single Level Apartment
- For Sale
- MLSE4426920
MLS E4426920
Welcome to unit 101 main floor END UNIT home suite home in the Rutherford Village! This originally owned unit is meticulously maintained & super clean! Spacious living room with lots of natural light in + access to the PATIO facing the open space. It has a modern and open concept layout with dining area being centre of the living room & kitchen. Kitchen has a window with the view of the open space & lots of counterspace + an island for extra seating or food prep. The primary bedroom is roomy & has a 4-piece full bathroom & walk through closet. The 2nd bedroom is bright and adjacent to the 2nd full bathroom with shower. Other features: wide entrance area, insuite washer & dryer, underground parking, underground storage unit, all laminate flooring + lino in bathrooms & lots visitors parking. Perfect for a family or retirees wanting to be on a main floor. Easy access to Anthony Henday & highway 2! Close to shopping, banking, dining, public transit, parks, walking trails & more!
Land & Building Details
Building Features
| Year | 2005 |
|---|---|
| Construction | Wood, Stone, Vinyl |
| Foundation | Concrete Perimeter |
| Building Size | 870 sq.ft |
| Building Type | Lowrise Apartment, Single Level Apartment |
Heating & Cooling
| Fireplace Included | No Fireplace | Heating Type | Baseboard, Natural Gas |
|---|
Lot Features
| Lot Size | 1021.817 sq.ft |
|---|
Interior Features
| Goods Included | Dishwasher-Built-In, Dryer, Hood Fan, Refrigerator, Stove-Electric, Washer, Window Coverings |
|---|
Amenities
| Amenities | Patio, See Remarks |
|---|---|
| Amenities Nearby | Airport Nearby, Park/Reserve, Playground Nearby, Schools, Shopping Nearby |
Condo Fees
| Condo Fees | 584.25 |
|---|---|
| Condo Fees Include | Electricity, Exterior Maintenance, Heat, Insur. for Common Areas, Landscape/Snow Removal, Parking, Professional Management, Reserve Fund Contribution, Water/Sewer |
 |
| ||||
| $219,900 | #E4426920 | 101 11453 ELLERSLIE Road Edmonton Alberta | |||
| |||||
| Brochure Welcome to unit 101 main floor END UNIT home suite home in the Rutherford Village! This originally owned unit is meticulously maintained & super clean! Spacious living room with lots of natural light in + access to the PATIO facing the open space. It has a modern and open concept layout with dining area being centre of the living room & kitchen. Kitchen has a window with the view of the open space & lots of counterspace + an island for extra seating or food prep. The primary bedroom is roomy & has a 4-piece full bathroom & walk through closet. The 2nd bedroom is bright and adjacent to the 2nd full bathroom with shower. Other features: wide entrance area, insuite washer & dryer, underground parking, underground storage unit, all laminate flooring + lino in bathrooms & lots visitors parking. Perfect for a family or retirees wanting to be on a main floor. Easy access to Anthony Henday & highway 2! Close to shopping, banking, dining, public transit, parks, walking trails & more! | |||||
| |||||
| Full Listing | https://www.macintoshgroup.ca/listings/e4426920/101-11453-ellerslie-road-edmonton-alberta/ | ||||
Found Your New Dream Home?
Send us a note to schedule a viewing or give us a call under (780) 464-0075.

