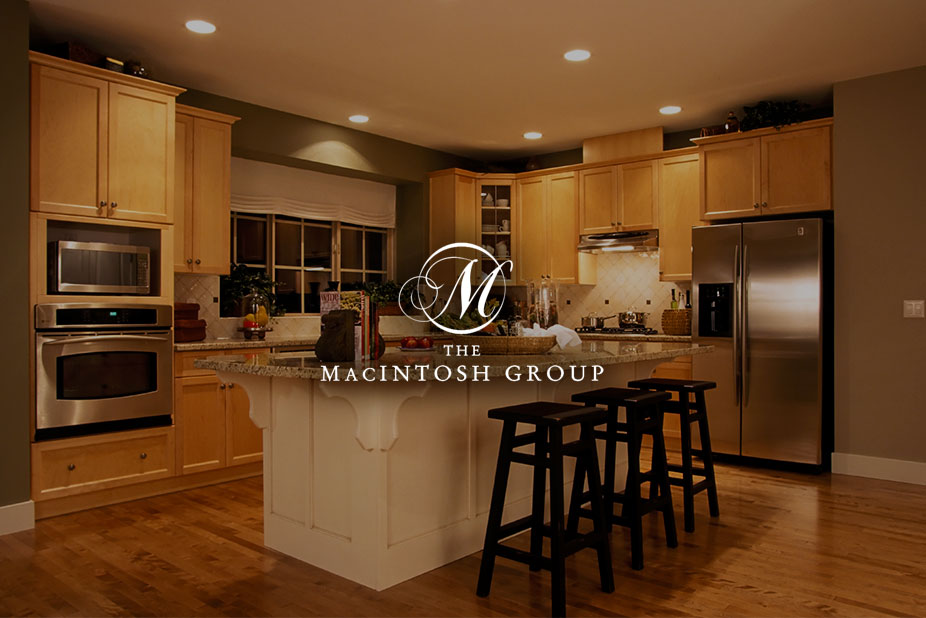
#402 534 Watt Boulevard
Courtesy of Stephen Yip of RE/MAX Elite
219,000
- 963 sq.ft
- 2 Bedrooms
- 2 Bathrooms (2 Full)
- Heated, Underground
- Walker
- 2012
- Lowrise Apartment, Single Level Apartment
- For Sale
- MLSE4426629
MLS E4426629
Corner Unit located on the Top Floor with city view. Bright and clean. 2 bedrooms plus den. Sunny living room with lots of windows and patio door to balcony with NW exposure. Open kitchen with wood cabinets and granite countertops and central island. 2 full bath. Primary bedroom with walk thru closet and 3 pcs ensuite w/shower. Another bedroom just steps to the full bath. Insuite laundry. Purchase price including all appliances, TV wall Mount and 7 built in shelves and one titled and heated underground parking. Pets allowed upon board approval. Condo fee including heat, water, professional management, parking, exterior maintenance, snow removal and insurance. Great location. Close to schools, bus, shopping with easy access to Anthony Henday freeway. Ideal starter home or holding property.
Land & Building Details
Building Features
| Year | 2012 |
|---|---|
| Construction | Wood, Stone, Vinyl |
| Foundation | Concrete Perimeter |
| Building Size | 963 sq.ft |
| Building Type | Lowrise Apartment, Single Level Apartment |
Heating & Cooling
| Fireplace Included | No Fireplace | Heating Type | Baseboard, Hot Water, Natural Gas |
|---|
Lot Features
| Lot Size | 1049.803 sq.ft |
|---|
Interior Features
| Goods Included | Dishwasher-Built-In, Garage Control, Microwave Hood Fan, Refrigerator, Stacked Washer/Dryer, Stove-Electric, Window Coverings, TV Wall Mount |
|---|
Amenities
| Amenities | Parking-Visitor |
|---|---|
| Amenities Nearby | Landscaped, Park/Reserve, Public Transportation, Schools, Shopping Nearby, View Downtown |
Condo Fees
| Condo Fees | 489.19 |
|---|---|
| Condo Fees Include | Amenities w/Condo, Exterior Maintenance, Heat, Insur. for Common Areas, Landscape/Snow Removal, Parking, Professional Management, Reserve Fund Contribution, Utilities Common Areas, Water/Sewer, Land/Snow Removal Common |
 |
| ||||
| $219,000 | #E4426629 | 402 534 WATT Boulevard Edmonton Alberta | |||
| |||||
| Brochure Corner Unit located on the Top Floor with city view. Bright and clean. 2 bedrooms plus den. Sunny living room with lots of windows and patio door to balcony with NW exposure. Open kitchen with wood cabinets and granite countertops and central island. 2 full bath. Primary bedroom with walk thru closet and 3 pcs ensuite w/shower. Another bedroom just steps to the full bath. Insuite laundry. Purchase price including all appliances, TV wall Mount and 7 built in shelves and one titled and heated underground parking. Pets allowed upon board approval. Condo fee including heat, water, professional management, parking, exterior maintenance, snow removal and insurance. Great location. Close to schools, bus, shopping with easy access to Anthony Henday freeway. Ideal starter home or holding property. | |||||
| |||||
| Full Listing | https://www.macintoshgroup.ca/listings/e4426629/402-534-watt-boulevard-edmonton-alberta/ | ||||
Found Your New Dream Home?
Send us a note to schedule a viewing or give us a call under (780) 464-0075.

