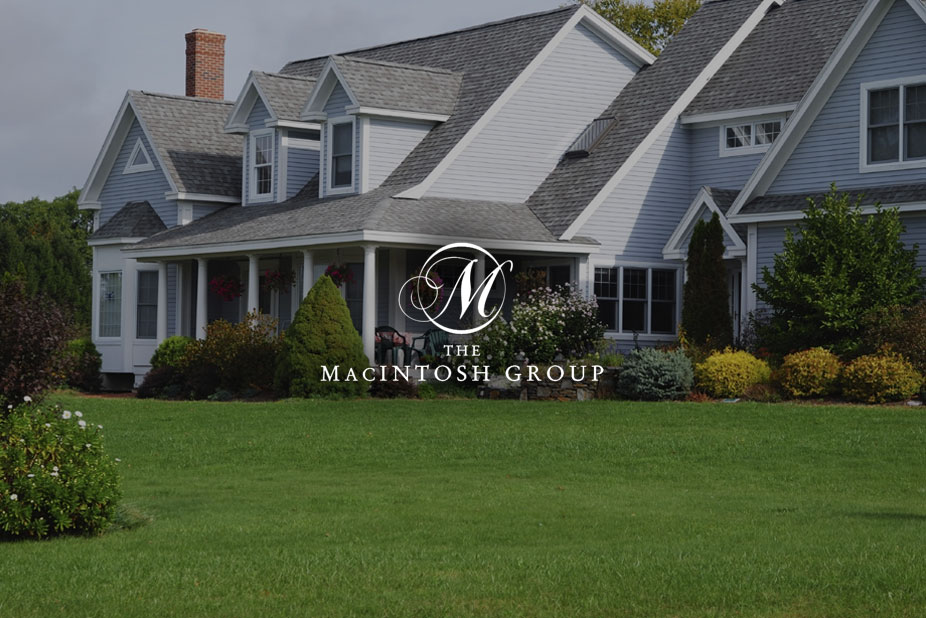
#405 11807 101 Street
Courtesy of Matthew Unrau of Park Realty
172,900
- 1,167 sq.ft
- 2 Bedrooms
- 2 Bathrooms (2 Full)
- Stall
- Wood - Fireplace
- Westwood (Edmonton)
- 1991
- Lowrise Apartment, Single Level Apartment
- For Sale
- MLSE4426436
MLS E4426436
This beautifully designed almost 1200 sqft TOP-FLOOR unit, offers an open and inviting layout, ideal for both relaxation and entertaining. The large living room features a cozy wood-burning fireplace, creating a warm and welcoming atmosphere. The kitchen passthrough seamlessly connects to the dining room, making hosting a breeze. The primary bedroom boasts a walkthrough closet leading to a spacious ensuite bathroom, offering privacy and comfort. A second large bathroom ensures convenience for guests or family members. Step outside onto the large patio, perfect for enjoying morning coffee or evening gatherings. Additional features included IN-SUITE LAUNDRY, tons of storage, and newer TEAK HARDWOOD FLOORS with upgraded underlay for sound dampening. Located in a prime area close to transit, this home combines comfort, style, and accessibility.
Land & Building Details
Building Features
| Year | 1991 |
|---|---|
| Construction | Wood, Brick, Vinyl |
| Foundation | Concrete Perimeter |
| Building Size | 1,167 sq.ft |
| Building Type | Lowrise Apartment, Single Level Apartment |
Heating & Cooling
| Fireplace Included | Yes |
|---|---|
| Fireplace Fuel | Wood | Heating Type | Baseboard, Water |
Lot Features
| Lot Size | 1199.206 sq.ft |
|---|
Interior Features
| Goods Included | Dishwasher-Built-In, Dryer, Hood Fan, Oven-Microwave, Refrigerator, Stove-Gas, Washer |
|---|
Amenities
| Amenities | Patio, Security Door |
|---|---|
| Amenities Nearby | Back Lane, Playground Nearby, Public Transportation, Schools, Shopping Nearby |
Condo Fees
| Condo Fees | 694.57 |
|---|---|
| Condo Fees Include | Exterior Maintenance, Heat, Insur. for Common Areas, Janitorial Common Areas, Landscape/Snow Removal, Professional Management, Reserve Fund Contribution, Water/Sewer, Land/Snow Removal Common |
 |
| ||||
| $172,900 | #E4426436 | 405 11807 101 Street Edmonton Alberta | |||
| |||||
| Brochure This beautifully designed almost 1200 sqft TOP-FLOOR unit, offers an open and inviting layout, ideal for both relaxation and entertaining. The large living room features a cozy wood-burning fireplace, creating a warm and welcoming atmosphere. The kitchen passthrough seamlessly connects to the dining room, making hosting a breeze. The primary bedroom boasts a walkthrough closet leading to a spacious ensuite bathroom, offering privacy and comfort. A second large bathroom ensures convenience for guests or family members. Step outside onto the large patio, perfect for enjoying morning coffee or evening gatherings. Additional features included IN-SUITE LAUNDRY, tons of storage, and newer TEAK HARDWOOD FLOORS with upgraded underlay for sound dampening. Located in a prime area close to transit, this home combines comfort, style, and accessibility. | |||||
| |||||
| Full Listing | https://www.macintoshgroup.ca/listings/e4426436/405-11807-101-street-edmonton-alberta/ | ||||
Found Your New Dream Home?
Send us a note to schedule a viewing or give us a call under (780) 464-0075.

