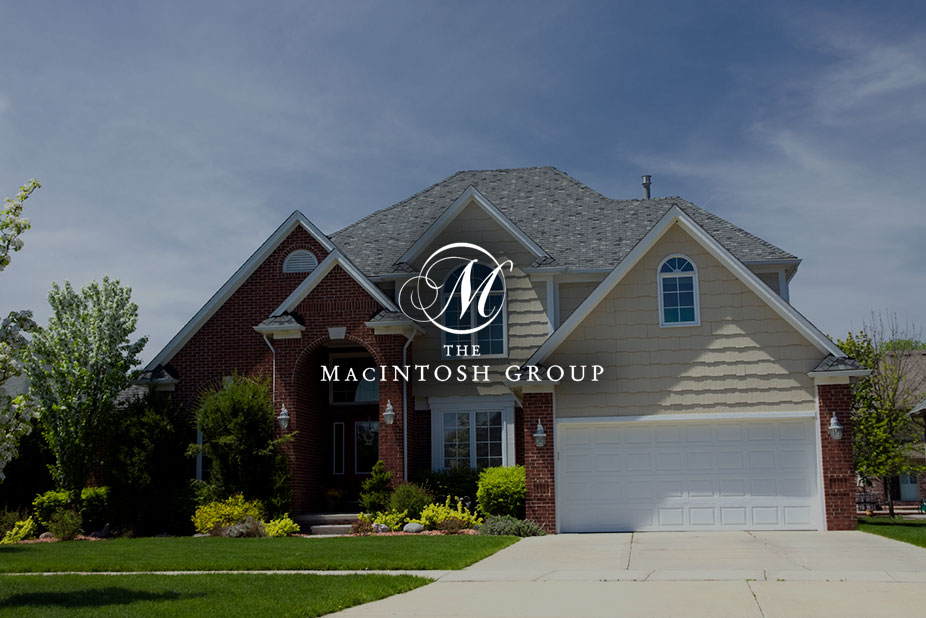
#104 10153 117 Street
Courtesy of Al Dredge of RE/MAX Real Estate
281,800
- 1,141 sq.ft
- 2 Bedrooms
- 2 Bathrooms (2 Full)
- Heated, Tandem, Underground
- Gas - Fireplace
- Wîhkwêntôwin
- 1993
- Lowrise Apartment, Single Level Apartment
- For Sale
- MLSE4425929
 |
| ||||
| $281,800 | #E4425929 | 104 10153 117 Street Edmonton Alberta | |||
| |||||
| Brochure 5 Stars! Conveniently located close to restaurants, downtown, the river valley, U of A and Grant McEwen. Just a half block off Jasper Avenue, you'll find this bright, spacious, updated home. 2 bedrooms, 2 bathrooms, 2 heated parking spots. This is no cookie-cutter condo. The large living room features a corner, gas fireplace. Great to gather around with friends for a special occasion, or just to 'hang out' for an evening of games and conversation. Plus, there's lots of room to spread out by utilizing the separate dining area, peninsula seating and the U-Shaped kitchen. The kitchen has newer appliances, a microwave hood fan, built-in dishwasher and loads of counter space. Oh, and there's a pantry/laundry room right off it. How convenient is that? But, if you have [or would like] a roommate, the bedrooms are in a separate wing for added privacy. The primary bedroom is huge! Well, a really good size - including the walk-in closet & ensuite. There's secure u/ground parking and a big balcony. See today! | |||||
| |||||
| Full Listing | https://www.macintoshgroup.ca/listings/e4425929/104-10153-117-street-edmonton-alberta/ | ||||
| Virtual Tour | https://my.matterport.com/show/?m=5cjQYSxZkSQ& | ||||
Found Your New Dream Home?
Send us a note to schedule a viewing or give us a call under (780) 464-0075.

