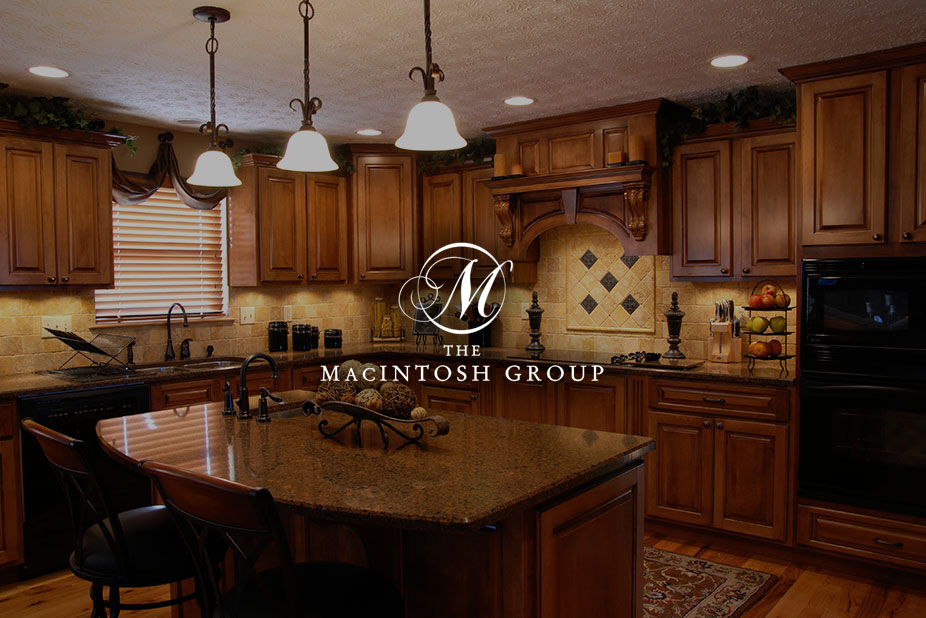
#21 Northwoods Village
Courtesy of Kaitlyn Aldred of Exp Realty
170,900
- 501 sq.ft
- 2 Bedrooms
- 1 Bathroom (1 Full)
- Stall
- Wood - Fireplace
- Caernarvon
- 1975
- Townhouse, Bi-Level
- For Sale
- MLSE4425928
MLS E4425928
2-Bedroom, 1-Bathroom Condo with New Washer, Dryer & Walk-In Shower. Step into comfort and convenience with almost 1000 sq ft total of living space, featuring a functional lay out that creates privacy and comfortable living. This bright and airy home boasts an open-concept living space, perfect for both relaxing and entertaining. The kitchen offers sleek cabinetry and quality appliances with a new stove that has an air fryer option. Both bedrooms are spacious and inviting, providing a comfortable retreat at the end of the day. The newly renovated walk-in shower adds a touch of luxury, offering a spa-like experience in your own home. Other highlights include generous storage, and easy access to local shopping, dining, parks, and transit. Whether you're a first-time buyer, downsizing, or seeking an investment opportunity, this condo is move-in ready and waiting for you. Pets allowed with board approval. Features one titled parking stall with others available.
Land & Building Details
Building Features
| Year | 1975 |
|---|---|
| Construction | Wood, Stucco |
| Foundation | Concrete Perimeter |
| Building Size | 501 sq.ft |
| Building Type | Townhouse, Bi-Level |
Heating & Cooling
| Fireplace Included | Yes |
|---|---|
| Fireplace Fuel | Wood | Heating Type | Forced Air-1, Natural Gas |
Lot Features
| Lot Size | 3082.243 sq.ft |
|---|
Interior Features
| Goods Included | Dishwasher-Portable, Dryer, Hood Fan, Refrigerator, Stove-Electric, Washer, See Remarks |
|---|
Amenities
| Amenities | Off Street Parking, Detectors Smoke, Front Porch, Parking-Visitor, Vaulted Ceiling |
|---|---|
| Amenities Nearby | Schools, Shopping Nearby |
Condo Fees
| Condo Fees | 337.60 |
|---|---|
| Condo Fees Include | Exterior Maintenance, Insur. for Common Areas, Landscape/Snow Removal, Parking, Professional Management, Reserve Fund Contribution, Land/Snow Removal Common |
 |
| ||||
| $170,900 | #E4425928 | 21 NORTHWOODS Village Edmonton Alberta | |||
| |||||
| Brochure 2-Bedroom, 1-Bathroom Condo with New Washer, Dryer & Walk-In Shower. Step into comfort and convenience with almost 1000 sq ft total of living space, featuring a functional lay out that creates privacy and comfortable living. This bright and airy home boasts an open-concept living space, perfect for both relaxing and entertaining. The kitchen offers sleek cabinetry and quality appliances with a new stove that has an air fryer option. Both bedrooms are spacious and inviting, providing a comfortable retreat at the end of the day. The newly renovated walk-in shower adds a touch of luxury, offering a spa-like experience in your own home. Other highlights include generous storage, and easy access to local shopping, dining, parks, and transit. Whether you're a first-time buyer, downsizing, or seeking an investment opportunity, this condo is move-in ready and waiting for you. Pets allowed with board approval. Features one titled parking stall with others available. | |||||
| |||||
| Full Listing | https://www.macintoshgroup.ca/listings/e4425928/21-northwoods-village-edmonton-alberta/ | ||||
| Virtual Tour | https://youriguide.com/21_northwoods_village_nw_edmonton_ab/ | ||||
Found Your New Dream Home?
Send us a note to schedule a viewing or give us a call under (780) 464-0075.

