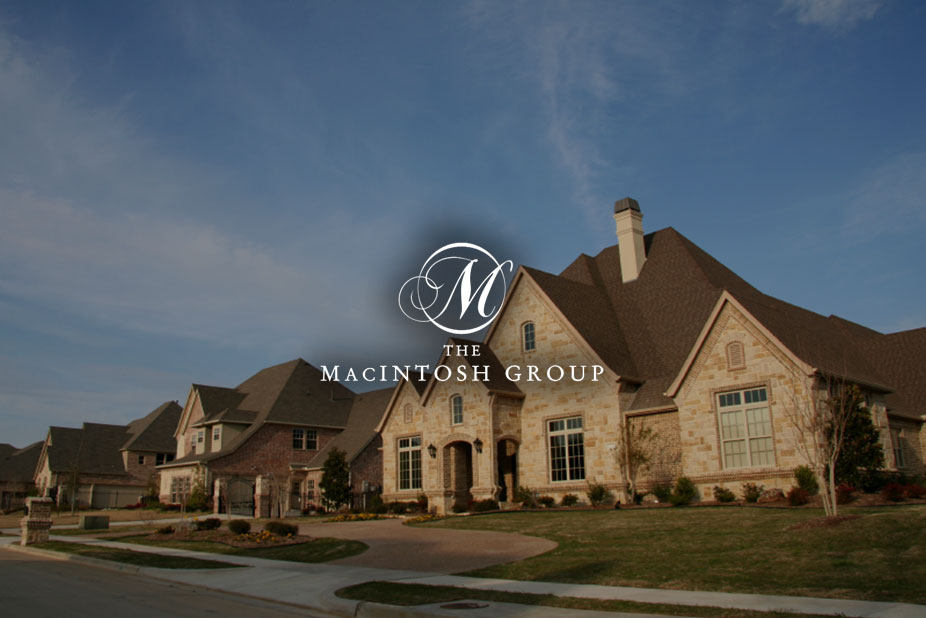
#160 8745 165 Street
Courtesy of Evgeny Fialkov of Manhattan Realty Inc
137,000
- 672 sq.ft
- 1 Bedroom
- 1 Bathroom (1 Full)
- Stall
- West Meadowlark Park
- 1970
- Apartment High Rise, Single Level Apartment
- For Sale
- MLSE4425346
MLS E4425346
Renovated spacious sub-penthouse 1 bedroom condo on the 16th floor of a concrete 17 story building, with a great unobstructed view of West Edmonton. Short distance to Whitemud Drive and Anthony Henday Drive. Right next to the expanding Misericordia Hospital, the soon to be completed west LRT line and walking distance to West Edmonton Mall. The immaculate, professionally designed in brutalistic style kitchen has extended quartz countertops, stainless steel appliances, modern cupboards and a sleek tile backsplash. The oversized bedroom has a large closet and a wide window with a spectacular view. The elegant spacious bathroom has a double sink and beautiful tile work on the floors and bathtub surround.
Land & Building Details
Building Features
| Year | 1970 |
|---|---|
| Construction | Concrete |
| Foundation | Concrete Perimeter |
| Building Size | 672 sq.ft |
| Building Type | Apartment High Rise, Single Level Apartment |
Heating & Cooling
| Fireplace Included | No Fireplace | Heating Type | Baseboard, Natural Gas |
|---|
Lot Features
| Lot Size | 856.591 sq.ft |
|---|
Interior Features
| Goods Included | Dishwasher-Built-In, Refrigerator, Stove-Electric |
|---|
Amenities
| Amenities | See Remarks |
|---|---|
| Amenities Nearby | Public Transportation, Schools, Shopping Nearby |
Condo Fees
| Condo Fees | 346.00 |
|---|---|
| Condo Fees Include | Amenities w/Condo, Electricity, Exterior Maintenance, Heat, Insur. for Common Areas, Janitorial Common Areas, Parking, Professional Management, Utilities Common Areas, Water/Sewer, Utilities, Land/Snow Removal Common |
 |
| ||||
| $137,000 | #E4425346 | 160 8745 165 Street Edmonton Alberta | |||
| |||||
| Brochure Renovated spacious sub-penthouse 1 bedroom condo on the 16th floor of a concrete 17 story building, with a great unobstructed view of West Edmonton. Short distance to Whitemud Drive and Anthony Henday Drive. Right next to the expanding Misericordia Hospital, the soon to be completed west LRT line and walking distance to West Edmonton Mall. The immaculate, professionally designed in brutalistic style kitchen has extended quartz countertops, stainless steel appliances, modern cupboards and a sleek tile backsplash. The oversized bedroom has a large closet and a wide window with a spectacular view. The elegant spacious bathroom has a double sink and beautiful tile work on the floors and bathtub surround. | |||||
| |||||
| Full Listing | https://www.macintoshgroup.ca/listings/e4425346/160-8745-165-street-edmonton-alberta/ | ||||
Found Your New Dream Home?
Send us a note to schedule a viewing or give us a call under (780) 464-0075.

