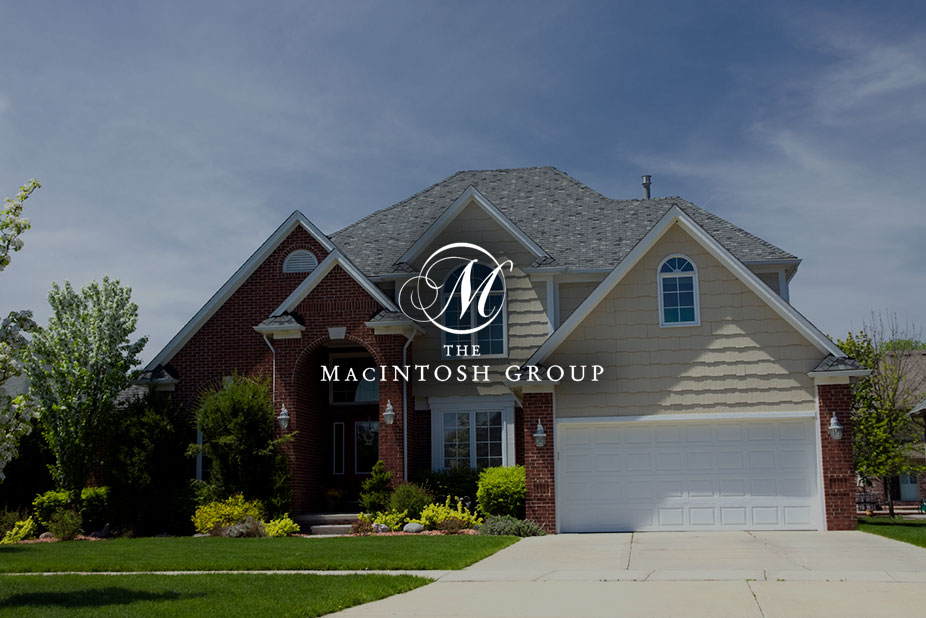
#210 13625 34 Street
Courtesy of Mike Peric of Real Broker
169,900
- 896 sq.ft
- 2 Bedrooms
- 2 Bathrooms (2 Full)
- Heated, Stall, Underground
- Belmont
- 2007
- Lowrise Apartment, Single Level Apartment
- For Sale
- MLSE4424739
MLS E4424739
Investors ALERT!! Great ADULT ONLY 18+ living at the highly desirable Chelsea Greene complex. Great open concept floor plan features large living room, kitchen with ample cabinet space and new appliances, Master bedroom with 3-pc ensuite bathroom, second bedroom, 4 pc main bathroom and large laundry/storage area. This unit comes with a 2 titled parking stalls (1 underground with storage unit #11 and 1 surface parking #418). Just minutes from stores, shopping, dinning and amenities.
Land & Building Details
Building Features
| Year | 2007 |
|---|---|
| Construction | Wood, Brick, Vinyl |
| Foundation | Concrete Perimeter |
| Building Size | 896 sq.ft |
| Building Type | Lowrise Apartment, Single Level Apartment |
Heating & Cooling
| Fireplace Included | No Fireplace | Heating Type | Hot Water, Natural Gas |
|---|
Lot Features
| Lot Size | 868.862 sq.ft |
|---|
Interior Features
| Goods Included | Dishwasher-Built-In, Dryer, Microwave Hood Fan, Refrigerator, Stove-Electric, Washer, Window Coverings |
|---|
Amenities
| Amenities | Detectors Smoke, Exercise Room, Parking-Plug-Ins |
|---|---|
| Amenities Nearby | Landscaped, Park/Reserve, Public Transportation, Schools, Shopping Nearby |
Condo Fees
| Condo Fees | 595.50 |
|---|---|
| Condo Fees Include | Exterior Maintenance, Heat, Insur. for Common Areas, Janitorial Common Areas, Landscape/Snow Removal, Parking, Professional Management, Reserve Fund Contribution, Utilities Common Areas, Water/Sewer |
 |
| ||||
| $169,900 | #E4424739 | 210 13625 34 Street Edmonton Alberta | |||
| |||||
| Brochure Investors ALERT!! Great ADULT ONLY 18+ living at the highly desirable Chelsea Greene complex. Great open concept floor plan features large living room, kitchen with ample cabinet space and new appliances, Master bedroom with 3-pc ensuite bathroom, second bedroom, 4 pc main bathroom and large laundry/storage area. This unit comes with a 2 titled parking stalls (1 underground with storage unit #11 and 1 surface parking #418). Just minutes from stores, shopping, dinning and amenities. | |||||
| |||||
| Full Listing | https://www.macintoshgroup.ca/listings/e4424739/210-13625-34-street-edmonton-alberta/ | ||||
Found Your New Dream Home?
Send us a note to schedule a viewing or give us a call under (780) 464-0075.

