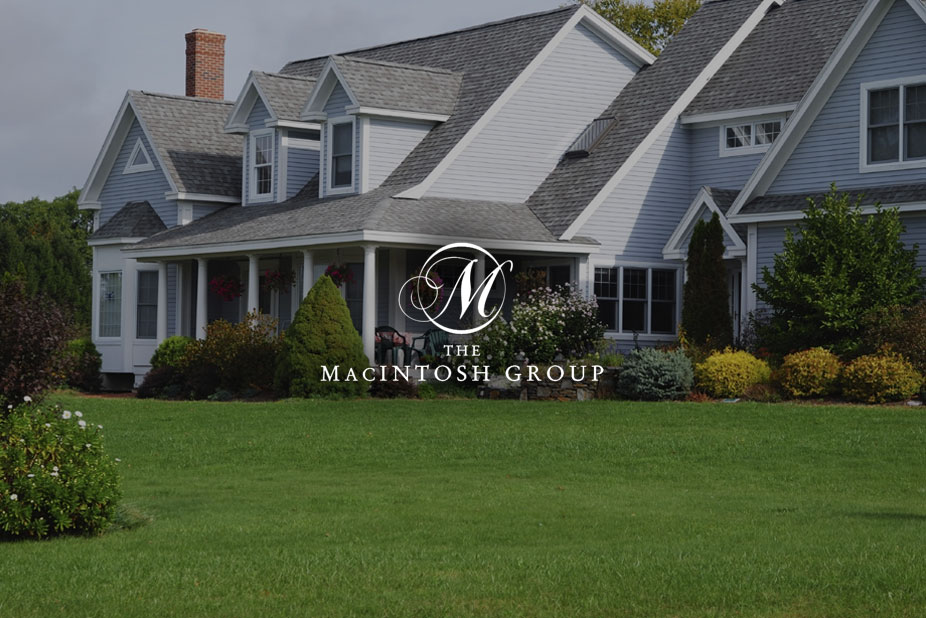
#804 10025 113 Street
Courtesy of Patricia Liviniuk of RE/MAX Real Estate
195,000
- 1,056 sq.ft
- 1 Bedroom
- 2 Bathrooms (1 Full, 1 Half)
- Heated, Parkade, Stall, Underground
- Wîhkwêntôwin
- 1978
- Apartment High Rise, Single Level Apartment
- For Sale
- MLSE4421882
MLS E4421882
Welcome to this wonderful UPGRADED condo that combines comfort, and convenience in the city. The dining room and living room have plenty of large windows that let in lots of natural light. The large open “flex area” allows you the extra space for either a dining room or an office OR convert it into a spare bedroom for your company. The kitchen offers plenty cabinetry and countertop space. The primary bedroom has a spacious layout and a 4 piece ensuite bathroom. 2 pc. guest bathroom. Large private balcony. With just four units on each floor, privacy and tranquility are guaranteed. PLUS this unit comes with TWO TITLED PARKING STALLS. Additional amenities include a unique solarium/library where you can focus on your studies or unwind with a good book. Location couldn't be better – a mere 6 minutes from the U of A, 7 min from Grant MacEwan, 10 minutes to the Royal Alexandra Hospital, and 5 minutes to Victoria Park this condo offers a blend of convenience and urban lifestyle. Don’t miss this opportunity.
Land & Building Details
Building Features
| Year | 1978 |
|---|---|
| Construction | Concrete, Brick |
| Foundation | Slab |
| Building Size | 1,056 sq.ft |
| Building Type | Apartment High Rise, Single Level Apartment |
Heating & Cooling
| Fireplace Included | No Fireplace | Heating Type | Fan Coil, Natural Gas |
|---|
Lot Features
| Lot Size | 350.257 sq.ft |
|---|
Interior Features
| Goods Included | Dishwasher-Built-In, Dryer, Microwave Hood Fan, Refrigerator, Stove-Electric, Washer, Window Coverings |
|---|
Amenities
| Amenities | No Smoking Home, Parking-Visitor, Party Room, Storage-In-Suite |
|---|---|
| Amenities Nearby | Golf Nearby, Park/Reserve, Public Transportation, Shopping Nearby, View City |
Condo Fees
| Condo Fees | 788.57 |
|---|---|
| Condo Fees Include | Amenities w/Condo, Heat, Insur. for Common Areas, Landscape/Snow Removal, Parking, Professional Management, Reserve Fund Contribution, Utilities Common Areas, Water/Sewer |
 |
| ||||
| $195,000 | #E4421882 | 804 10025 113 Street Edmonton Alberta | |||
| |||||
| Brochure Welcome to this wonderful UPGRADED condo that combines comfort, and convenience in the city. The dining room and living room have plenty of large windows that let in lots of natural light. The large open “flex area” allows you the extra space for either a dining room or an office OR convert it into a spare bedroom for your company. The kitchen offers plenty cabinetry and countertop space. The primary bedroom has a spacious layout and a 4 piece ensuite bathroom. 2 pc. guest bathroom. Large private balcony. With just four units on each floor, privacy and tranquility are guaranteed. PLUS this unit comes with TWO TITLED PARKING STALLS. Additional amenities include a unique solarium/library where you can focus on your studies or unwind with a good book. Location couldn't be better – a mere 6 minutes from the U of A, 7 min from Grant MacEwan, 10 minutes to the Royal Alexandra Hospital, and 5 minutes to Victoria Park this condo offers a blend of convenience and urban lifestyle. Don’t miss this opportunity. | |||||
| |||||
| Full Listing | https://www.macintoshgroup.ca/listings/e4421882/804-10025-113-street-edmonton-alberta/ | ||||
Found Your New Dream Home?
Send us a note to schedule a viewing or give us a call under (780) 464-0075.

