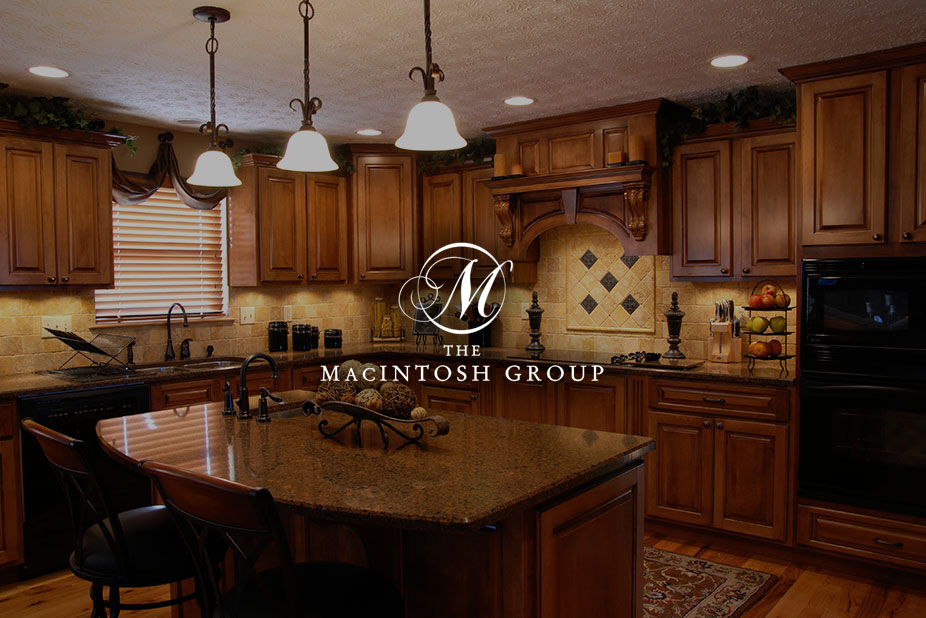
#115 812 Welsh Drive
Courtesy of Mani Bagga of Royal Lepage Magna
257,800
- 877 sq.ft
- 2 Bedrooms
- 2 Bathrooms (2 Full)
- Heated, Parkade, Underground
- Walker
- 2016
- Lowrise Apartment, Single Level Apartment
- For Sale
- MLSE4419618
MLS E4419618
Welcome to Walker!This sleek, modern condo nestled in a vibrant, family-friendly neighborhood is perfectly designed for a balanced lifestyle. This 2-bedroom, 2-bath condo boasts an open-concept floor plan maximizes space & natural light! Large windows frame scenic views of tree-lined streets & nearby parks, offering both privacy and tranquility. And a patio to enjoy the morning sunshine! The gourmet kitchen is equipped w/ stainless steel appliances, granite countertops, & a central island, ideal for both entertaining enjoying quiet meals at home. The living area flows effortlessly from the kitchen, featuring contemporary finishes & ample space for relaxing! 2 bedrooms are generously sized w/ the master suite offering a walk-in closet & an en-suite bath. The 2nd bedroom is perfect for children, guests, or as a home office. Underground secure parking is an essential! For families, this condo offers easy access to parks, playgrounds, and top-rated schools!
Land & Building Details
Building Features
| Year | 2016 |
|---|---|
| Construction | Wood, Stone, Vinyl |
| Foundation | Concrete Perimeter |
| Building Size | 877 sq.ft |
| Building Type | Lowrise Apartment, Single Level Apartment |
Heating & Cooling
| Fireplace Included | No Fireplace | Heating Type | Baseboard, Water |
|---|
Lot Features
| Lot Shape | Rectangular |
|---|
Interior Features
| Goods Included | Air Conditioning-Central, Dishwasher-Built-In, Microwave Hood Fan, Refrigerator, Stacked Washer/Dryer, Stove-Electric |
|---|
Amenities
| Amenities | Air Conditioner, Ceiling 9 ft., Closet Organizers, Intercom, Parking-Visitor, Secured Parking, Sprinkler System-Fire, Storage-In-Suite, Natural Gas BBQ Hookup |
|---|---|
| Amenities Nearby | Airport Nearby, Golf Nearby, Park/Reserve, Playground Nearby, Public Transportation, Schools, Shopping Nearby |
Condo Fees
| Condo Fees | 454.16 |
|---|---|
| Condo Fees Include | Electricity, Exterior Maintenance, Heat, Insur. for Common Areas, Landscape/Snow Removal, Professional Management, Reserve Fund Contribution, Utilities Common Areas, Water/Sewer, Utilities, Land/Snow Removal Common |
 |
| ||||
| $257,800 | #E4419618 | 115 812 Welsh Drive Edmonton Alberta | |||
| |||||
| Brochure Welcome to Walker!This sleek, modern condo nestled in a vibrant, family-friendly neighborhood is perfectly designed for a balanced lifestyle. This 2-bedroom, 2-bath condo boasts an open-concept floor plan maximizes space & natural light! Large windows frame scenic views of tree-lined streets & nearby parks, offering both privacy and tranquility. And a patio to enjoy the morning sunshine! The gourmet kitchen is equipped w/ stainless steel appliances, granite countertops, & a central island, ideal for both entertaining enjoying quiet meals at home. The living area flows effortlessly from the kitchen, featuring contemporary finishes & ample space for relaxing! 2 bedrooms are generously sized w/ the master suite offering a walk-in closet & an en-suite bath. The 2nd bedroom is perfect for children, guests, or as a home office. Underground secure parking is an essential! For families, this condo offers easy access to parks, playgrounds, and top-rated schools! | |||||
| |||||
| Full Listing | https://www.macintoshgroup.ca/listings/e4419618/115-812-welsh-drive-edmonton-alberta/ | ||||
| Virtual Tour | https://youriguide.com/115_812_welsh_dr_s_w_edmonton_ab/ | ||||
Found Your New Dream Home?
Send us a note to schedule a viewing or give us a call under (780) 464-0075.

