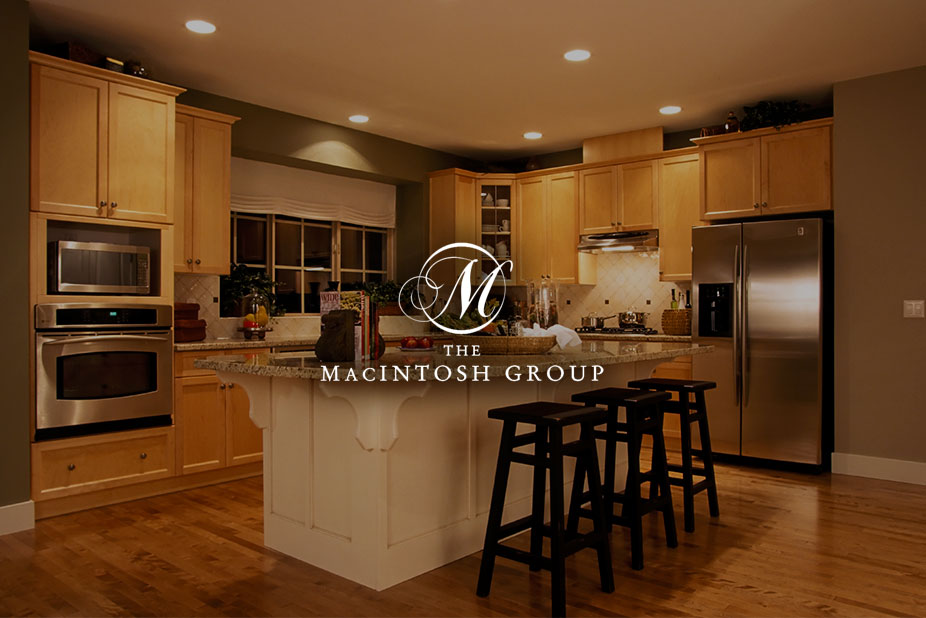
#236 10121 80 Avenue
Courtesy of Erin Holowach of ComFree
285,000
- 1,090 sq.ft
- 2 Bedrooms
- 2 Bathrooms (2 Full)
- Heated, Parkade, Stall, Underground
- Electric - Fireplace
- Ritchie
- 2006
- Lowrise Apartment, Single Level Apartment
- For Sale
- MLSE4399312
MLS E4399312
Located in the Ritchie/Old Strathcona area just south of Whyte Avenue. Conveniently close to shopping, transit, University of Alberta, Downtown and River Valley trails. The complex was built in 2006 and this unit was completed in 2009. With a modern open concept design, almost 1, 100 SF of living space and 9’ ceilings this unit boasts one of the largest floorplans available in the complex. Stainless steel appliances (fridge, stove, dishwasher, microwave). In-suite laundry. Granite countertops throughout. Modern vinyl plank flooring (installed in 2021) and ceramic tile flooring. Central air conditioning. Courtyard-facing balcony with gas hook-up. Oversized master bedroom with walk-in closet. One underground, heated, secure parking stall (additional underground visitor parking available). Storage room (located in front of your parking stall). Wheelchair accessible / 2 elevators. Controlled entries with video surveillance. Other amenities include: Fitness Centre, bike storage, car wash bay and guest suite.
Land & Building Details
Building Features
| Year | 2006 |
|---|---|
| Construction | Wood, Stone, Vinyl, Hardie Board Siding |
| Foundation | Slab |
| Building Size | 1,090 sq.ft |
| Building Type | Lowrise Apartment, Single Level Apartment |
Heating & Cooling
| Fireplace Included | Yes |
|---|---|
| Fireplace Fuel | Electric | Heating Type | Fan Coil, Natural Gas |
Interior Features
| Goods Included | Air Conditioning-Central, Dishwasher-Built-In, Dryer, Garage Opener, Intercom, Microwave Hood Fan, Oven-Microwave, Refrigerator, Storage Shed, Stove-Electric, Washer |
|---|
Amenities
| Amenities | Air Conditioner, Car Wash, Deck, Exercise Room, Guest Suite, Parking-Visitor, Recreation Room/Centre, Secured Parking, Security Door, Sprinkler System-Fire, Storage-Locker Room, Vinyl Windows, Workshop |
|---|---|
| Amenities Nearby | Landscaped, Playground Nearby, Public Swimming Pool, Public Transportation, Recreation Use, Schools, Shopping Nearby, Vegetable Garden |
Condo Fees
| Condo Fees | 679.22 |
|---|---|
| Condo Fees Include | Exterior Maintenance, Heat, Landscape/Snow Removal, Water/Sewer |
 |
| ||||
| $285,000 | #E4399312 | 236 10121 80 Avenue Edmonton Alberta | |||
| |||||
| Brochure Located in the Ritchie/Old Strathcona area just south of Whyte Avenue. Conveniently close to shopping, transit, University of Alberta, Downtown and River Valley trails. The complex was built in 2006 and this unit was completed in 2009. With a modern open concept design, almost 1, 100 SF of living space and 9’ ceilings this unit boasts one of the largest floorplans available in the complex. Stainless steel appliances (fridge, stove, dishwasher, microwave). In-suite laundry. Granite countertops throughout. Modern vinyl plank flooring (installed in 2021) and ceramic tile flooring. Central air conditioning. Courtyard-facing balcony with gas hook-up. Oversized master bedroom with walk-in closet. One underground, heated, secure parking stall (additional underground visitor parking available). Storage room (located in front of your parking stall). Wheelchair accessible / 2 elevators. Controlled entries with video surveillance. Other amenities include: Fitness Centre, bike storage, car wash bay and guest suite. | |||||
| |||||
| Full Listing | https://www.macintoshgroup.ca/listings/e4399312/236-10121-80-avenue-edmonton-alberta/ | ||||
Found Your New Dream Home?
Send us a note to schedule a viewing or give us a call under (780) 464-0075.

