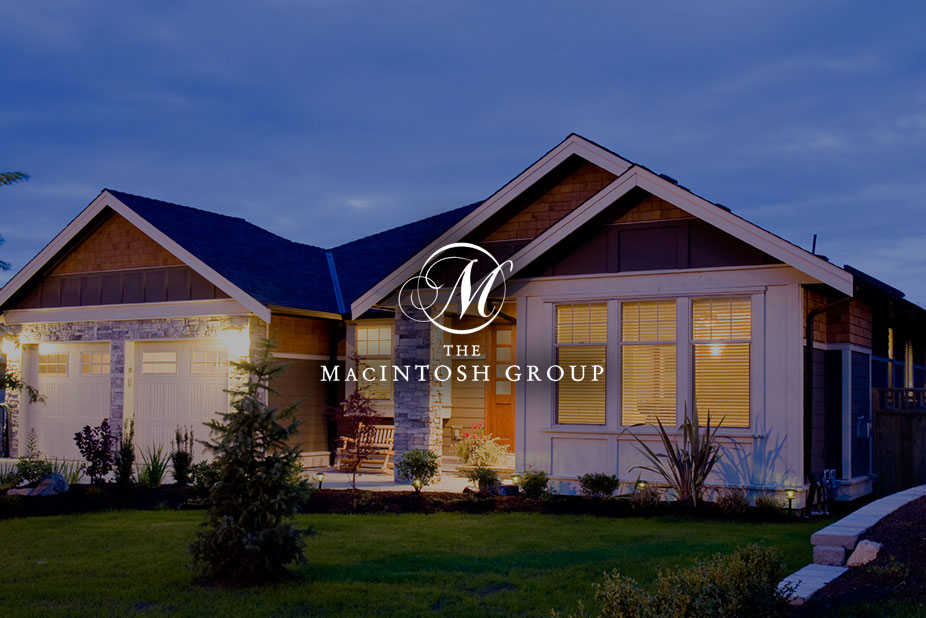
#4718 Alwood Bend
Courtesy of Brent MacIntosh of RE/MAX River City
600,000
Sold
- 2,136 sq.ft
- 3 Bedrooms
- 3 Bathrooms (2 Full, 1 Half)
- Double Garage Attached, Heated, Insulated
- Electric - Fireplace
- Allard
- 2014
- Detached Single Family, 2 Storey
- Sold
- MLSE4383824
MLS E4383824
Welcome to Executive Living in Allard. This stunning, 2-Story, 3 bedrooms 2.5 baths home is ideally situated on the widened bend of a friendly neighborhood street just down from a school park and playground. On the main, an eye-catching natural stone fireplace anchors the open plan. A kitchen for food lovers with gas stove-top, wall oven and plenty of prep space on the quartz counters. Patio doors off the dining area connect you to the deck, and a large, landscaped, pie-shaped yard. Upstairs highlights include a versatile upper bonus room and primary suite with twin walk-in closets. An unfinished basement offers untapped potential to accommodate the best you can dream for it. This is the one!
Land & Building Details
Building Features
| Year | 2014 |
|---|---|
| Construction | Wood Frame |
| Building Size | 2,136 sq.ft |
| Building Type | Detached Single Family, 2 Storey |
Heating & Cooling
| Fireplace Included | Yes |
|---|---|
| Fireplace Fuel | Electric | Heating Type | Forced Air-1 |
Lot Features
| Lot Size | 5153.648 sq.ft |
|---|---|
| Lot Shape | Pie Shaped |
Interior Features
| Goods Included | Dishwasher-Built-In, Dryer, Garage Control, Garage Opener, Oven-Built-In, Refrigerator, Stove-Countertop Gas, Washer, Window Coverings |
|---|---|
| Basement | Unfinished |
Amenities
| Amenities | Air Conditioner, Deck, Front Porch, No Smoking Home, HRV System |
|---|---|
| Amenities Nearby | Fenced, Landscaped, Playground Nearby, Schools, Treed Lot |
Property Taxes
| Property Tax | $5,172.49 |
|---|
 |
| ||||
| $600,000 | #E4383824 | 4718 ALWOOD Bend Edmonton Alberta | |||
| |||||
| Brochure Welcome to Executive Living in Allard. This stunning, 2-Story, 3 bedrooms 2.5 baths home is ideally situated on the widened bend of a friendly neighborhood street just down from a school park and playground. On the main, an eye-catching natural stone fireplace anchors the open plan. A kitchen for food lovers with gas stove-top, wall oven and plenty of prep space on the quartz counters. Patio doors off the dining area connect you to the deck, and a large, landscaped, pie-shaped yard. Upstairs highlights include a versatile upper bonus room and primary suite with twin walk-in closets. An unfinished basement offers untapped potential to accommodate the best you can dream for it. This is the one! | |||||
| |||||
| Full Listing | https://www.macintoshgroup.ca/listings/e4383824/4718-alwood-bend-edmonton-alberta/ | ||||
| Virtual Tour | https://youtu.be/8EJd2FDbVqg | ||||
Found Your New Dream Home?
Send us a note to schedule a viewing or give us a call under (780) 464-0075.

