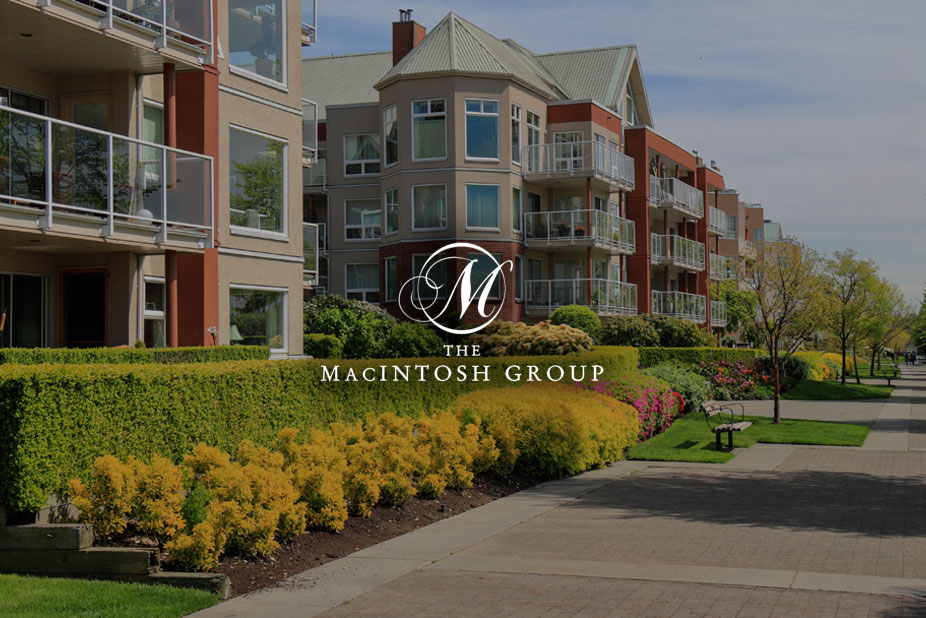
#1105 10160 115 Street
Courtesy of Iryna Voloshyn of RE/MAX River City
292,000
- 1,025 sq.ft
- 2 Bedrooms
- 2 Bathrooms (1 Full, 1 Half)
- Heated, Underground
- Oliver
- 1970
- Apartment High Rise, Single Level Apartment
- For Sale
- MLSE4383394
MLS E4383394
Welcome to this completely renovated and luxurious unit with breathtaking downtown view. This unit has two bedrooms, the master suite features natural stone accents and a spacious walk-in closet. Contemporary lighting creates a cozy ambiance throughout that complemented by custom doors, while the chiller ensures comfort even on the hottest days. Having a washer and dryer within the unit adds an extra layer of comfort. The living room showcases a stunning electric fireplace and a feature wall adorned with natural stone. The kitchen is fully equipped with brand-new appliances, including a convection oven with an air fryer, a large refrigerator, and sleek quartz countertops. Residents also have access to both indoor and outdoor swimming pools as well as a spacious gym within the building. One titled underground parking.
Land & Building Details
Building Features
| Year | 1970 |
|---|---|
| Construction | Concrete |
| Building Size | 1,025 sq.ft |
| Building Type | Apartment High Rise, Single Level Apartment |
Heating & Cooling
| Fireplace Included | No Fireplace | Heating Type | Hot Water |
|---|
Lot Features
| Lot Size | 338.202 sq.ft |
|---|
Interior Features
| Goods Included | Dishwasher-Built-In, Dryer, Microwave Hood Fan, Refrigerator, Stove-Electric, Washer, TV Wall Mount |
|---|---|
| Basement | No Basement |
Amenities
| Amenities | No Animal Home, Pool-Indoor, Pool-Outdoor, Sauna; Swirlpool; Steam, Security Door |
|---|---|
| Amenities Nearby | Park/Reserve, Playground Nearby, Public Transportation, Schools, Shopping Nearby, View Downtown |
Condo Fees
| Condo Fees | 810.30 |
|---|---|
| Condo Fees Include | Amenities w/Condo, Caretaker, Electricity, Exterior Maintenance, Heat, Insur. for Common Areas, Janitorial Common Areas, Landscape/Snow Removal, Parking, Professional Management, Reserve Fund Contribution, Security Personnel, Utilities Common Areas, Water/Sewer |
 |
| ||||
| $292,000 | #E4383394 | 1105 10160 115 Street Edmonton Alberta | |||
| |||||
| Brochure Welcome to this completely renovated and luxurious unit with breathtaking downtown view. This unit has two bedrooms, the master suite features natural stone accents and a spacious walk-in closet. Contemporary lighting creates a cozy ambiance throughout that complemented by custom doors, while the chiller ensures comfort even on the hottest days. Having a washer and dryer within the unit adds an extra layer of comfort. The living room showcases a stunning electric fireplace and a feature wall adorned with natural stone. The kitchen is fully equipped with brand-new appliances, including a convection oven with an air fryer, a large refrigerator, and sleek quartz countertops. Residents also have access to both indoor and outdoor swimming pools as well as a spacious gym within the building. One titled underground parking. | |||||
| |||||
| Full Listing | https://www.macintoshgroup.ca/listings/e4383394/1105-10160-115-street-edmonton-alberta/ | ||||
Found Your New Dream Home?
Send us a note to schedule a viewing or give us a call under (780) 464-0075.

