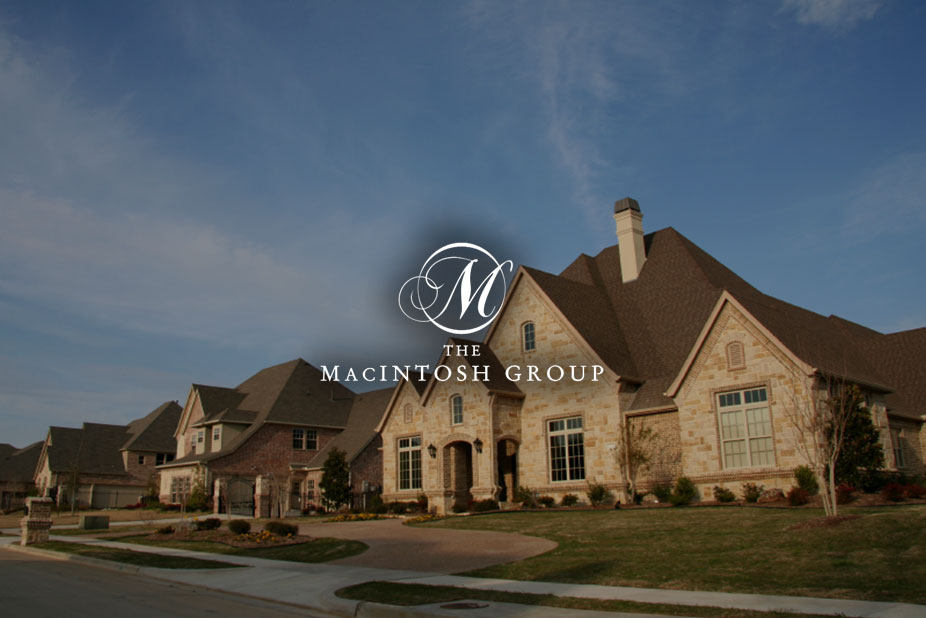
#1208 9363 Simpson Drive
Courtesy of Herman Ansink of RE/MAX Elite
199,000
- 998 sq.ft
- 2 Bedrooms
- 2 Bathrooms (2 Full)
- Stall
- South Terwillegar
- 2008
- Lowrise Apartment, Single Level Apartment
- For Sale
- MLSE4383159
MLS E4383159
CORNER UNIT * 2 BED / 2 BATH CONDO * OPEN CONCEPT * IN-SUITE LAUNDRY * LARGE BALCONY * Imagine you and you family in this beautiful second floor corner unit condo. It's south facing which will ensure lots of sunlight and there are no other buildings blocking your view. The Primary suite has a generously sized bedroom, an ensuite bathroom and walk-through closet. The in-suite laundry room has additional storage. There is a large balcony with room for your barbecue. The interior is freshly and professionally painted. The kitchen boasts dark cherry cabinets and has a breakfast bar. The building itself is pet friendly and there is a gym, a social room and a guest suite available for rent as well. The unit looks out over your own parking energized parking stall. It's very close to Anthony Henday access and to shopping as the Rabbit Hill Shopping Centre and Currents of Windermere are nearby as is the Terwillegar Rec Centre. The airport is close by too. Don't miss this opportunity to own this well priced condo!
Land & Building Details
Building Features
| Year | 2008 |
|---|---|
| Construction | Wood Frame |
| Building Size | 998 sq.ft |
| Building Type | Lowrise Apartment, Single Level Apartment |
Heating & Cooling
| Fireplace Included | No Fireplace | Heating Type | In Floor Heat System |
|---|
Lot Features
| Lot Size | 1218.904 sq.ft |
|---|
Interior Features
| Goods Included | Dishwasher-Built-In, Hood Fan, Refrigerator, Stacked Washer/Dryer, Stove-Electric, Window Coverings |
|---|---|
| Basement | No Basement |
Amenities
| Amenities | Detectors Smoke, Exercise Room, Exterior Walls- 2"x6", Guest Suite, Parking-Plug-Ins, Parking-Visitor, Recreation Room/Centre, Storage-In-Suite |
|---|---|
| Amenities Nearby | Airport Nearby, Golf Nearby, Landscaped, Playground Nearby, Public Swimming Pool, Public Transportation, Schools, Shopping Nearby |
Condo Fees
| Condo Fees | 665.76 |
|---|---|
| Condo Fees Include | Exterior Maintenance, Heat, Insur. for Common Areas, Landscape/Snow Removal, Professional Management, Reserve Fund Contribution, Utilities Common Areas, Water/Sewer |
 |
| ||||
| $199,000 | #E4383159 | 1208 9363 SIMPSON Drive Edmonton Alberta | |||
| |||||
| Brochure CORNER UNIT * 2 BED / 2 BATH CONDO * OPEN CONCEPT * IN-SUITE LAUNDRY * LARGE BALCONY * Imagine you and you family in this beautiful second floor corner unit condo. It's south facing which will ensure lots of sunlight and there are no other buildings blocking your view. The Primary suite has a generously sized bedroom, an ensuite bathroom and walk-through closet. The in-suite laundry room has additional storage. There is a large balcony with room for your barbecue. The interior is freshly and professionally painted. The kitchen boasts dark cherry cabinets and has a breakfast bar. The building itself is pet friendly and there is a gym, a social room and a guest suite available for rent as well. The unit looks out over your own parking energized parking stall. It's very close to Anthony Henday access and to shopping as the Rabbit Hill Shopping Centre and Currents of Windermere are nearby as is the Terwillegar Rec Centre. The airport is close by too. Don't miss this opportunity to own this well priced condo! | |||||
| |||||
| Full Listing | https://www.macintoshgroup.ca/listings/e4383159/1208-9363-simpson-drive-edmonton-alberta/ | ||||
| Virtual Tour | https://youriguide.com/szmhe_1208_9363_simpson_dr_nw_edmonton_ab | ||||
Found Your New Dream Home?
Send us a note to schedule a viewing or give us a call under (780) 464-0075.

