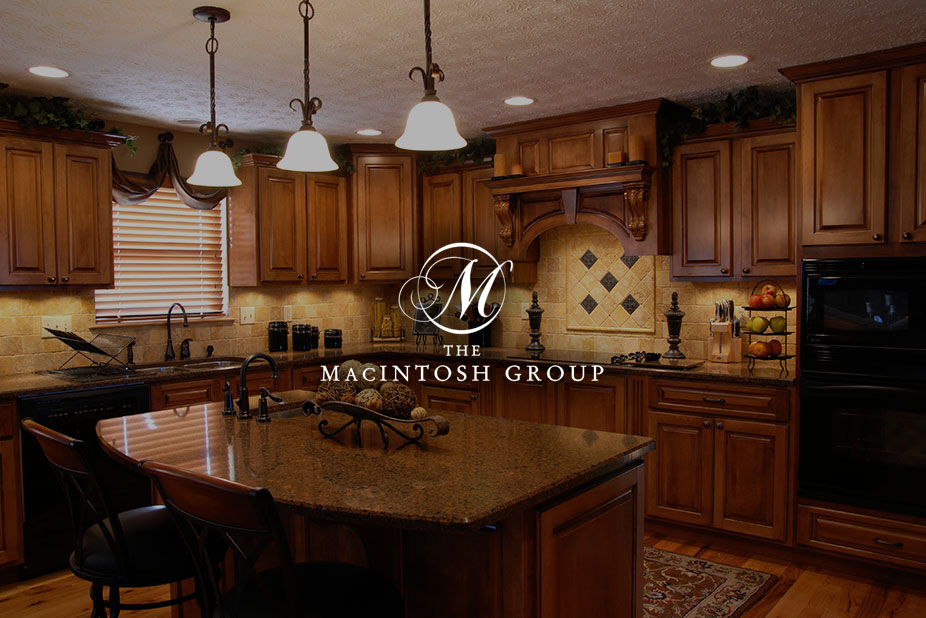
#37 10331 106 Street
Courtesy of Robert Rudyk of Front Door Real Estate
249,900
- 1,141 sq.ft
- 1 Bedroom
- 2 Bathrooms (2 Full)
- Heated, Stall, Underground
- Downtown (Edmonton)
- 1993
- Lowrise Apartment, Loft
- For Sale
- MLSE4383126
MLS E4383126
Welcome to this top floor Jefferson Lofts condo. A bright open loft with 17 ft ceilings. The living room features a natural gas fireplace, dining area offers extra built in shelving, and spacious open kitchen. Master bedroom has a massive walk thru closet and 4 piece ensuite. The loft area can be used as a second bedroom or versatile work/bonus space. You also have a second bathroom and in-suite laundry. One underground titled parking stall. Walking distance to Macewan, Rogers Arena and Ice District. You have to check this one out.
Land & Building Details
Building Features
| Year | 1993 |
|---|---|
| Construction | Wood Frame |
| Building Size | 1,141 sq.ft |
| Building Type | Lowrise Apartment, Loft |
Heating & Cooling
| Fireplace Included | No Fireplace | Heating Type | Hot Water |
|---|
Lot Features
| Lot Size | 554.448 sq.ft |
|---|
Interior Features
| Goods Included | Dishwasher-Built-In, Dryer, Microwave Hood Fan, Refrigerator, Stove-Electric, Washer, Window Coverings, See Remarks |
|---|---|
| Basement | No Basement |
Amenities
| Amenities | Secured Parking |
|---|---|
| Amenities Nearby | Public Transportation, Schools, Shopping Nearby, View City, View Downtown |
Condo Fees
| Condo Fees | 566.10 |
|---|---|
| Condo Fees Include | Exterior Maintenance, Heat, Insur. for Common Areas, Professional Management, Reserve Fund Contribution, Water/Sewer, Land/Snow Removal Common |
 |
| ||||
| $249,900 | #E4383126 | 37 10331 106 Street Edmonton Alberta | |||
| |||||
| Brochure Welcome to this top floor Jefferson Lofts condo. A bright open loft with 17 ft ceilings. The living room features a natural gas fireplace, dining area offers extra built in shelving, and spacious open kitchen. Master bedroom has a massive walk thru closet and 4 piece ensuite. The loft area can be used as a second bedroom or versatile work/bonus space. You also have a second bathroom and in-suite laundry. One underground titled parking stall. Walking distance to Macewan, Rogers Arena and Ice District. You have to check this one out. | |||||
| |||||
| Full Listing | https://www.macintoshgroup.ca/listings/e4383126/37-10331-106-street-edmonton-alberta/ | ||||
Found Your New Dream Home?
Send us a note to schedule a viewing or give us a call under (780) 464-0075.

